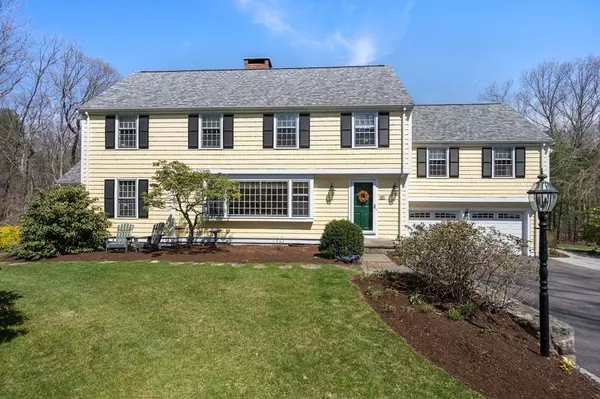For more information regarding the value of a property, please contact us for a free consultation.
49 Highland Cir Wayland, MA 01778
Want to know what your home might be worth? Contact us for a FREE valuation!

Our team is ready to help you sell your home for the highest possible price ASAP
Key Details
Sold Price $1,700,000
Property Type Single Family Home
Sub Type Single Family Residence
Listing Status Sold
Purchase Type For Sale
Square Footage 3,737 sqft
Price per Sqft $454
Subdivision Claypit Hill
MLS Listing ID 73100630
Sold Date 07/25/23
Style Colonial
Bedrooms 5
Full Baths 2
Half Baths 1
HOA Y/N false
Year Built 1966
Annual Tax Amount $21,605
Tax Year 2023
Lot Size 2.900 Acres
Acres 2.9
Property Description
This lovely 5BR colonial is a rare opportunity to set down roots in one of Wayland’s most sought-after neighborhoods. The nearly 3-acre property offers privacy, beautiful gardens & multiple outdoor areas for living & entertaining, including an oversized screened-in porch, deck & 44’x22’ heated, in-ground swimming pool w/spa. Throughout the home are hardwood floors & flexible floorplan to suit informal & formal gatherings. The kitchen, w/white cabinetry & granite countertops, is flanked by a vaulted dining area w/skylights & family room w/wood burning fireplace. An expansive living room, home office & powder room complete the 1st level. Upstairs is a primary bedroom suite w/home office & full bath; down the hall are 4 additional bedrooms, full bath & bonus room w/3 built in desks. Lower level has a finished playroom w/fireplace, large storage area w/laundry & exercise room w/direct access to the pool. Bike/walk 1.4 mi to Claypit Hill school! Minutes to all major routes, 18 mi to Boston.
Location
State MA
County Middlesex
Zoning R60
Direction Draper Road to Highland Circle
Rooms
Family Room Ceiling Fan(s), Closet/Cabinets - Custom Built, Flooring - Hardwood, French Doors, Deck - Exterior, Exterior Access, Recessed Lighting, Crown Molding, Closet - Double
Basement Full, Partially Finished, Walk-Out Access, Interior Entry
Primary Bedroom Level Second
Dining Room Skylight, Cathedral Ceiling(s), Ceiling Fan(s), Beamed Ceilings, Closet/Cabinets - Custom Built, Flooring - Hardwood, Window(s) - Picture, French Doors, Breakfast Bar / Nook, Exterior Access, Sunken
Kitchen Flooring - Hardwood, Countertops - Stone/Granite/Solid, Breakfast Bar / Nook, Recessed Lighting, Gas Stove, Peninsula, Beadboard, Crown Molding
Interior
Interior Features Closet/Cabinets - Custom Built, Closet - Walk-in, Recessed Lighting, Chair Rail, Lighting - Overhead, Crown Molding, Closet - Double, Ceiling Fan(s), Exercise Room, Play Room, Mud Room, Office
Heating Baseboard, Natural Gas, Fireplace
Cooling Central Air, Whole House Fan
Flooring Hardwood, Flooring - Vinyl, Flooring - Laminate, Flooring - Stone/Ceramic Tile, Flooring - Hardwood
Fireplaces Number 3
Fireplaces Type Family Room, Living Room
Appliance Dishwasher, Microwave, Countertop Range, Refrigerator, Freezer, Washer, Dryer, Wine Refrigerator, Range Hood, Utility Connections for Gas Range, Utility Connections for Gas Dryer, Utility Connections Outdoor Gas Grill Hookup
Laundry Dryer Hookup - Electric, Dryer Hookup - Gas, Washer Hookup, Closet/Cabinets - Custom Built, Gas Dryer Hookup, Walk-in Storage, In Basement
Exterior
Exterior Feature Porch - Screened, Deck, Patio, Pool - Inground Heated, Cabana, Rain Gutters, Hot Tub/Spa, Storage, Decorative Lighting, Fenced Yard, Garden, Outdoor Shower
Garage Spaces 2.0
Fence Fenced
Pool Pool - Inground Heated
Community Features Shopping, Pool, Walk/Jog Trails, Golf, Bike Path, Conservation Area, House of Worship, Private School, Public School
Utilities Available for Gas Range, for Gas Dryer, Washer Hookup, Outdoor Gas Grill Hookup
Waterfront false
Roof Type Shingle
Parking Type Attached, Garage Door Opener, Storage, Garage Faces Side, Paved
Total Parking Spaces 10
Garage Yes
Private Pool true
Building
Lot Description Wooded, Gentle Sloping
Foundation Concrete Perimeter
Sewer Private Sewer
Water Public
Schools
Elementary Schools Claypit Hill
Middle Schools Wayland Ms
High Schools Wayland Hs
Others
Senior Community false
Acceptable Financing Contract
Listing Terms Contract
Read Less
Bought with The Tabassi Team • RE/MAX Partners Relocation
GET MORE INFORMATION


