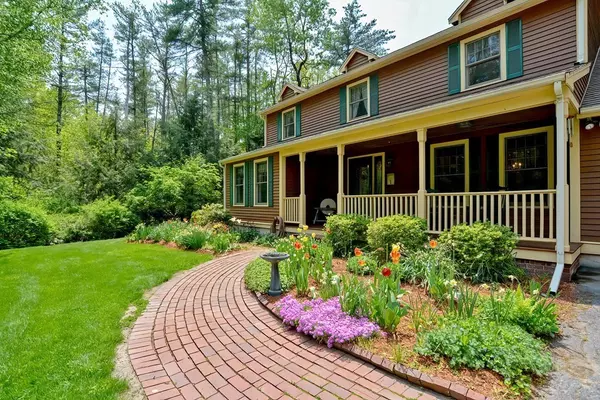For more information regarding the value of a property, please contact us for a free consultation.
101 Elm St Pepperell, MA 01463
Want to know what your home might be worth? Contact us for a FREE valuation!

Our team is ready to help you sell your home for the highest possible price ASAP
Key Details
Sold Price $680,000
Property Type Single Family Home
Sub Type Single Family Residence
Listing Status Sold
Purchase Type For Sale
Square Footage 2,200 sqft
Price per Sqft $309
MLS Listing ID 73113539
Sold Date 07/24/23
Style Colonial
Bedrooms 4
Full Baths 2
Half Baths 1
HOA Y/N false
Year Built 1985
Annual Tax Amount $7,195
Tax Year 2023
Lot Size 2.000 Acres
Acres 2.0
Property Description
OFFERS DUE TODAY @ 4PM!!! Charming farmhouse colonial set in a private greenscape with 4 garages and sprawling two level yard lined by a beautiful stone wall, with expansive deck and screened in sunroom to enjoy it from! A farmer's porch welcomes you to this property that looks cozy from the outside and greets you inside with a natural wood curved staircase and tile foyer. Dedicated dining room, living room, and den all get great natural light and look out to the lush greenery. The granite and cherry kitchen has updated materials and a layout perfect for hosting, with walkout to the deck and space to grill. Upstairs, large bedrooms with extra large closets and storage to spare! With both an attached 2 car garage and a bonus fully insulated two car garage / workshop with large enough for 4-post lift projects, this house is perfect for hobbyists and more! The two-year old septic system is TITLE V passed!
Location
State MA
County Middlesex
Zoning TNR
Direction From MA-119 W/Main St, turn right onto MA-111 N, slight left onto Elm St
Rooms
Family Room Flooring - Wood, French Doors, Open Floorplan, Recessed Lighting
Primary Bedroom Level Second
Dining Room Flooring - Wood, Lighting - Pendant
Kitchen Flooring - Wood, Dining Area, Countertops - Stone/Granite/Solid, Recessed Lighting, Stainless Steel Appliances
Interior
Interior Features Lighting - Pendant, Entrance Foyer, Sun Room
Heating Baseboard, Oil
Cooling None
Flooring Wood, Flooring - Stone/Ceramic Tile, Flooring - Wood
Fireplaces Number 1
Fireplaces Type Family Room
Appliance Range, Dishwasher, Microwave, Refrigerator, Oil Water Heater, Water Heater
Exterior
Garage Spaces 4.0
Waterfront false
Roof Type Shingle
Parking Type Attached, Detached, Garage Door Opener, Paved Drive, Shared Driveway, Off Street, Paved
Total Parking Spaces 8
Garage Yes
Building
Lot Description Wooded, Easements
Foundation Concrete Perimeter
Sewer Private Sewer
Water Private
Others
Senior Community false
Read Less
Bought with Nancy J. Lyons • Blue Point Realty, LLC
GET MORE INFORMATION




