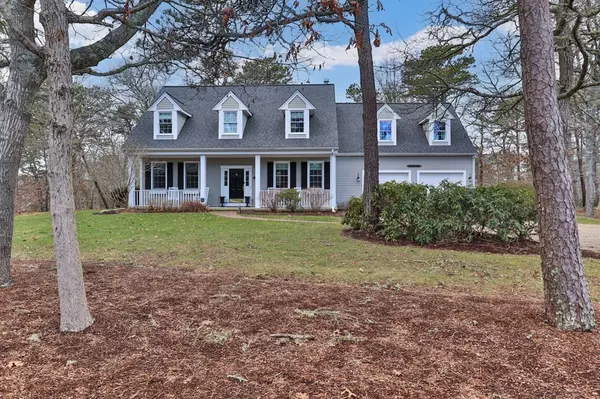For more information regarding the value of a property, please contact us for a free consultation.
331 Riverview Dr Chatham, MA 02633
Want to know what your home might be worth? Contact us for a FREE valuation!

Our team is ready to help you sell your home for the highest possible price ASAP
Key Details
Sold Price $1,650,000
Property Type Single Family Home
Sub Type Single Family Residence
Listing Status Sold
Purchase Type For Sale
Square Footage 2,415 sqft
Price per Sqft $683
MLS Listing ID 73073648
Sold Date 07/21/23
Style Cape
Bedrooms 3
Full Baths 2
Half Baths 1
HOA Y/N false
Year Built 2002
Annual Tax Amount $3,867
Tax Year 2023
Lot Size 0.630 Acres
Acres 0.63
Property Description
Impeccable 2002 Riverbay residence has undergone a complete transformation and remodel. Hallmarked by unique design elements, seamless flow, high ceilings, a spacious backyard oasis, oversized two car garage, Stoneseal driveway, irrigation, this turnkey three level home has it all - including easy access to Jackknife Cove Beach. The layout comprises a beautifully designed chef's kitchen, stylish bar/pantry combination as well as a mudroom and half bath. There is a formal dining room and a family room with separate dining area and french door access to a patio, large private yard, fire pit and outdoor shower. The second level has a master suite and two additional bedrooms with an eye catching shared bath, washer/dryer and generous closet storage. There is no shortage of space with a newly renovated 900+ s.f. lower level with home office, sitting room, entertainment room with 80'' projection TV and exercise room with heavy duty rubber flooring.
Location
State MA
County Barnstable
Zoning R60
Direction Exit 85 to Rt. 137 to Queen Anne Road. Left on Riverview.
Rooms
Basement Full, Finished
Primary Bedroom Level Second
Dining Room Flooring - Wood
Kitchen Flooring - Wood, Dining Area, Pantry, Kitchen Island
Interior
Interior Features Home Office, Sitting Room, Exercise Room, Wet Bar
Heating Baseboard, Natural Gas
Cooling Central Air
Flooring Wood, Carpet, Laminate
Fireplaces Number 1
Fireplaces Type Living Room
Appliance Range, Microwave, Refrigerator, Freezer, Washer, Dryer, Range Hood, Gas Water Heater
Laundry Second Floor
Exterior
Exterior Feature Garden, Outdoor Shower
Garage Spaces 2.0
Community Features Bike Path
Waterfront false
Waterfront Description Beach Front, Bay, 1 to 2 Mile To Beach, Beach Ownership(Public)
Roof Type Shingle
Parking Type Attached, Stone/Gravel
Total Parking Spaces 2
Garage Yes
Building
Lot Description Cleared, Level
Foundation Concrete Perimeter
Sewer Private Sewer
Water Public
Others
Senior Community false
Read Less
Bought with Chris Rhinesmith • Compass
GET MORE INFORMATION




