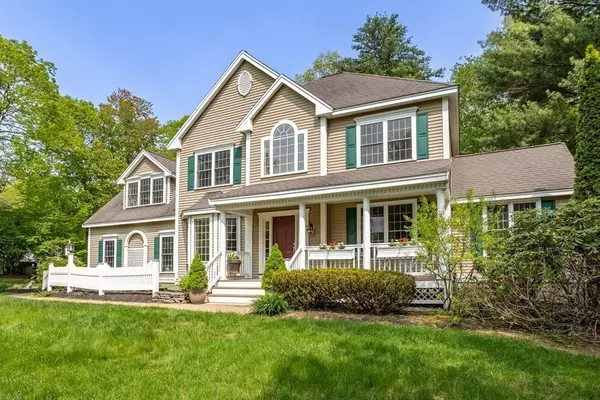For more information regarding the value of a property, please contact us for a free consultation.
21 Hadley Road Pepperell, MA 01463
Want to know what your home might be worth? Contact us for a FREE valuation!

Our team is ready to help you sell your home for the highest possible price ASAP
Key Details
Sold Price $790,000
Property Type Single Family Home
Sub Type Single Family Residence
Listing Status Sold
Purchase Type For Sale
Square Footage 3,142 sqft
Price per Sqft $251
Subdivision Hadley Estates
MLS Listing ID 73113262
Sold Date 07/20/23
Style Colonial
Bedrooms 4
Full Baths 3
HOA Y/N false
Year Built 2000
Annual Tax Amount $9,726
Tax Year 2023
Lot Size 1.840 Acres
Acres 1.84
Property Description
Turn key condition colonial style home sited on a flat lot in Hadley Estates, one of Pepperell's most desired neighborhoods! Level I is not your cookie cutter floor plan and presents wonderful entertaining options. The kitchen has a large center island with sightlines through multiple rooms including the eating area with a raised ceiling and walls of windows, living room with gas fireplace, dedicated dining room, and sun/play room. There is also a 1st floor full bathroom and study offering multigeneration potential. Level II has a huge primary suite, vaulted ceiling bathroom with skylight and tile shower, 3 additional bedrooms, laundry room, and the 3rd full bathroom. This one owner property has been lovingly maintained and recently received a new furnace and A/C. Town sewer/water, natural gas heat, 2x6 exterior construction, front farmers porch, unfinished basement that walks out the gable end and so much more!
Location
State MA
County Middlesex
Zoning RCR
Direction Hollis Street to Hadley Road
Rooms
Basement Full, Walk-Out Access, Unfinished
Primary Bedroom Level Second
Dining Room Flooring - Hardwood, Window(s) - Picture, Wainscoting
Kitchen Flooring - Hardwood, Dining Area, Countertops - Stone/Granite/Solid, Kitchen Island, Open Floorplan, Recessed Lighting, Slider
Interior
Interior Features Sun Room, Study
Heating Natural Gas
Cooling Central Air
Flooring Tile, Carpet, Hardwood, Flooring - Wall to Wall Carpet
Fireplaces Number 1
Fireplaces Type Living Room
Appliance Range, Dishwasher, Microwave, Refrigerator, Washer, Dryer, Gas Water Heater, Utility Connections for Gas Range, Utility Connections for Gas Dryer
Laundry Second Floor, Washer Hookup
Exterior
Garage Spaces 2.0
Community Features Walk/Jog Trails, Stable(s), Golf, Conservation Area, House of Worship, Public School
Utilities Available for Gas Range, for Gas Dryer, Washer Hookup
Waterfront false
Roof Type Shingle
Parking Type Attached, Paved Drive, Off Street, Paved
Total Parking Spaces 4
Garage Yes
Building
Lot Description Level
Foundation Concrete Perimeter
Sewer Public Sewer
Water Public
Schools
Elementary Schools Varnum Brook
Middle Schools Nissitissit Ms
High Schools Nmrh
Others
Senior Community false
Read Less
Bought with Chelsea Eaton • Lamacchia Realty, Inc.
GET MORE INFORMATION




