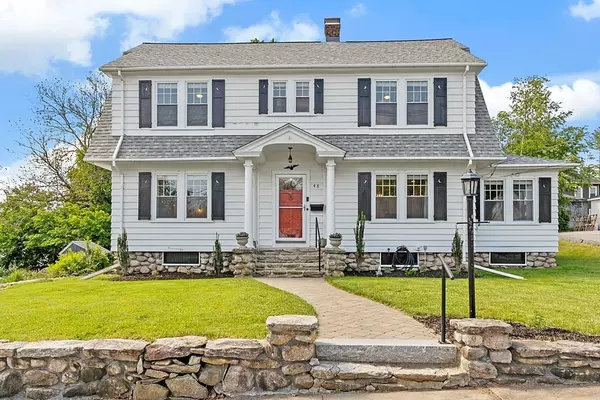For more information regarding the value of a property, please contact us for a free consultation.
48 Hazel St Uxbridge, MA 01569
Want to know what your home might be worth? Contact us for a FREE valuation!

Our team is ready to help you sell your home for the highest possible price ASAP
Key Details
Sold Price $555,000
Property Type Single Family Home
Sub Type Single Family Residence
Listing Status Sold
Purchase Type For Sale
Square Footage 2,232 sqft
Price per Sqft $248
MLS Listing ID 73117674
Sold Date 07/20/23
Style Gambrel /Dutch
Bedrooms 3
Full Baths 2
Half Baths 1
HOA Y/N false
Year Built 1937
Annual Tax Amount $6,900
Tax Year 2023
Lot Size 7,405 Sqft
Acres 0.17
Property Description
Showings start at the Open House Saturday June 3 12-2!!! Welcome to this beautiful single family Gambrel. This charming home offers an abundance of space with 3 bedrooms, 2.5 bathrooms, and 2232 square feet of living space on a .17 acre lot. Renovated in 2020, this home showcases its updated bathrooms featuring quartz vanity tops, giving it an elegant and modern feel as well as an updated kitchen with shaker cabinets, granite counter tops and a pot-filler faucet. The master suite serves as a relaxing retreat with a walk in closet and amazing master bath. French doors throughout the home. New in 2020 were windows, plumbing, and updated electrical with new switches, outlets, and lighting make it one of a kind. Insulation and roof new in 2021! The wood flooring adds warmth and charm to the home. Come and see this home today, and experience its unique features and amenities for yourself!
Location
State MA
County Worcester
Zoning RA
Direction 122 to hazel
Rooms
Basement Full, Interior Entry, Concrete, Unfinished
Primary Bedroom Level Second
Interior
Heating Steam, Oil
Cooling None
Flooring Wood, Tile, Hardwood
Appliance Range, Dishwasher, Refrigerator, Electric Water Heater, Utility Connections for Electric Range, Utility Connections for Electric Oven, Utility Connections for Electric Dryer
Laundry In Basement, Washer Hookup
Exterior
Exterior Feature Rain Gutters
Garage Spaces 2.0
Community Features Shopping, Tennis Court(s), Park, Walk/Jog Trails, Stable(s), Golf, Medical Facility, Bike Path, Conservation Area, Highway Access, Private School, Public School, Sidewalks
Utilities Available for Electric Range, for Electric Oven, for Electric Dryer, Washer Hookup
Waterfront false
Roof Type Shingle
Parking Type Attached, Paved Drive, Paved
Total Parking Spaces 4
Garage Yes
Building
Lot Description Level
Foundation Granite
Sewer Public Sewer
Water Public
Others
Senior Community false
Acceptable Financing Contract
Listing Terms Contract
Read Less
Bought with Patrice Lyons • ROVI Homes
GET MORE INFORMATION




