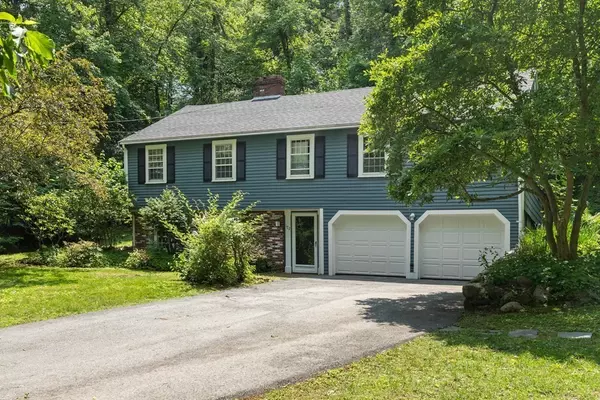For more information regarding the value of a property, please contact us for a free consultation.
172 Perkins Row Topsfield, MA 01983
Want to know what your home might be worth? Contact us for a FREE valuation!

Our team is ready to help you sell your home for the highest possible price ASAP
Key Details
Sold Price $700,172
Property Type Single Family Home
Sub Type Single Family Residence
Listing Status Sold
Purchase Type For Sale
Square Footage 1,462 sqft
Price per Sqft $478
MLS Listing ID 73127038
Sold Date 07/21/23
Style Raised Ranch
Bedrooms 3
Full Baths 1
Half Baths 2
HOA Y/N false
Year Built 1960
Annual Tax Amount $8,454
Tax Year 2023
Lot Size 0.920 Acres
Acres 0.92
Property Description
Rare is the opportunity to enjoy tranquility and privacy amidst lush greenery in a home that ranks high on the curb appeal scale. Size (inside and out) is a bonus. This 1,462 sf 3-bedroom raised ranch style home with a 2-car garage & storage shed on almost 1 acre sits well back from the road. A family/game/media room with fireplace on the entry level is adjacent to flex space ready to be the ideal home office. A half bath & utility room ( with laundry facilities) are added conveniences. Surprises on the main level include hardwood flooring in the spacious living room with a fireplace and a dining room ready for celebrations large and small. Counter space and cabinetry are plentiful in the L-shaped kitchen, open to a family room w/ wraparound windows. 2 large secondary bedrooms share a full bath while the spacious primary bedroom has an en suite half bath. The best news is that a few cosmetic updates will make this 1960 gem a 21st Century treasure.
Location
State MA
County Essex
Zoning IRA
Direction Howlett Street to Perkins Row
Rooms
Family Room Flooring - Hardwood, Exterior Access
Primary Bedroom Level Second
Dining Room Flooring - Hardwood
Kitchen Flooring - Laminate
Interior
Interior Features Bonus Room
Heating Oil, Fireplace(s)
Cooling None
Flooring Tile, Hardwood, Flooring - Wall to Wall Carpet
Fireplaces Number 2
Fireplaces Type Living Room
Appliance Range, Dishwasher, Refrigerator, Washer, Dryer
Laundry First Floor
Exterior
Garage Spaces 2.0
Community Features Public Transportation, Shopping, Tennis Court(s), Park, Walk/Jog Trails, Bike Path, Highway Access, House of Worship, Public School
Waterfront false
Waterfront Description Beach Front, Lake/Pond, Unknown To Beach, Beach Ownership(Association)
Roof Type Shingle
Parking Type Attached, Paved Drive, Off Street
Total Parking Spaces 4
Garage Yes
Building
Foundation Concrete Perimeter
Sewer Private Sewer
Water Public
Schools
Elementary Schools Steward/Proctor
Middle Schools Masconomet
High Schools Masconomet
Others
Senior Community false
Read Less
Bought with Francine Cecieta • Keller Williams Realty Evolution
GET MORE INFORMATION




