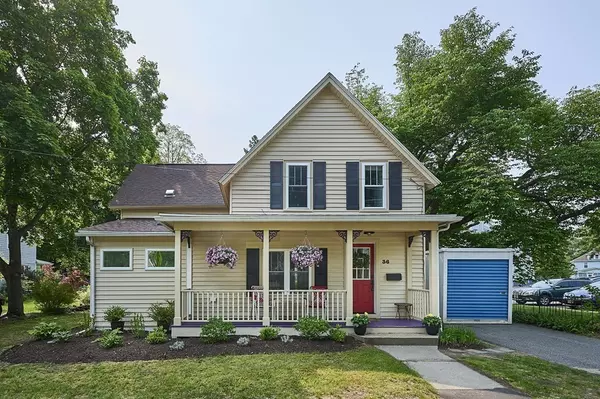For more information regarding the value of a property, please contact us for a free consultation.
36 Pine St Northampton, MA 01062
Want to know what your home might be worth? Contact us for a FREE valuation!

Our team is ready to help you sell your home for the highest possible price ASAP
Key Details
Sold Price $637,500
Property Type Single Family Home
Sub Type Single Family Residence
Listing Status Sold
Purchase Type For Sale
Square Footage 1,498 sqft
Price per Sqft $425
Subdivision Downtown Florence
MLS Listing ID 73116276
Sold Date 07/19/23
Style Farmhouse
Bedrooms 3
Full Baths 1
Half Baths 1
HOA Y/N false
Year Built 1900
Annual Tax Amount $6,500
Tax Year 2023
Lot Size 5,227 Sqft
Acres 0.12
Property Description
Fantabulous Florence Farmhouse! It's Quaint, has a GREAT vibe, is graced by absolutely lovely & thoughtful renovations, and it is IN TOWN FLORENCE. We all know what that means: walk one block to what has become the "center of the universe"; The Pie Bar! Coopers Corner, Tandem, the BIKE PATH....yeah! Quality of life personified! The home already had a light filled kitchen with granite/stainless/and custom Hickory cabinets but in 2020 a local craftsman gave it a makeover that will knock your socks off. There are new windows, recessed lighting, warm fir floors, and a new office (or 1st floor bedroom) addition sun splashed due to the skylights. Upstairs are 3 bedrooms & a full bath. The patio and fenced in yard awaits summer fire pits and get togethers...then you can all walk to a myriad restaurants for brunch the next day! This property will bring you back to all the wonderful memories of past neighborhood experiences, and you don't have to update a thing to live effortlessly and happily!
Location
State MA
County Hampshire
Area Florence
Zoning URB
Direction Main to Chestnut to Pine, one block from Coopers Corner/Pie Bar/Rail Trail!
Rooms
Family Room Flooring - Hardwood, Open Floorplan, Recessed Lighting, Remodeled
Basement Full, Bulkhead, Concrete, Unfinished
Primary Bedroom Level Second
Dining Room Flooring - Hardwood, Window(s) - Bay/Bow/Box, Open Floorplan, Remodeled, Lighting - Overhead
Kitchen Countertops - Stone/Granite/Solid, Cabinets - Upgraded, Exterior Access, Remodeled, Slider
Interior
Interior Features Recessed Lighting, Office
Heating Forced Air, Electric Baseboard, Natural Gas
Cooling None
Flooring Wood, Tile, Vinyl, Flooring - Hardwood
Appliance Range, Dishwasher, Refrigerator, Washer, Dryer, Gas Water Heater, Utility Connections for Gas Range
Laundry Bathroom - Half, First Floor
Exterior
Exterior Feature Rain Gutters, Storage
Community Features Public Transportation, Shopping, Tennis Court(s), Park, Walk/Jog Trails, Medical Facility, Laundromat, Bike Path, Conservation Area, House of Worship, Sidewalks
Utilities Available for Gas Range
Waterfront false
Roof Type Shingle
Parking Type Paved Drive, Off Street, Paved
Total Parking Spaces 2
Garage No
Building
Lot Description Level
Foundation Stone, Brick/Mortar
Sewer Public Sewer
Water Public
Schools
Elementary Schools Leeds
Middle Schools Jfk Middle Sch
High Schools Northampton Hs
Others
Senior Community false
Read Less
Bought with Shelly Hardy • Maple and Main Realty, LLC
GET MORE INFORMATION




