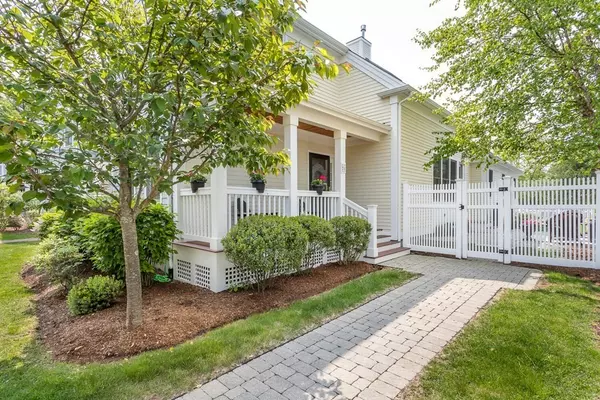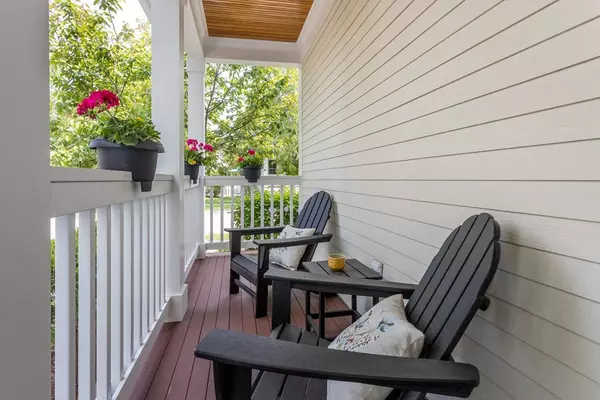For more information regarding the value of a property, please contact us for a free consultation.
71 Codding #71 Norton, MA 02766
Want to know what your home might be worth? Contact us for a FREE valuation!

Our team is ready to help you sell your home for the highest possible price ASAP
Key Details
Sold Price $750,000
Property Type Condo
Sub Type Condominium
Listing Status Sold
Purchase Type For Sale
Square Footage 2,815 sqft
Price per Sqft $266
MLS Listing ID 73117276
Sold Date 07/18/23
Bedrooms 3
Full Baths 2
Half Baths 1
HOA Fees $900/mo
HOA Y/N true
Year Built 2015
Annual Tax Amount $9,157
Tax Year 2023
Property Description
Red Mill Village! Beautiful DETACHED home with 3 BEDROOMS and 2.5 BATHS, 2-Car ATTACHED GARAGE. Gorgeous HARDWOODS throughout. Cook's DREAM KITCHEN with Quartz, Stainless Appliances, even a BUTLER's PANTRY complete with Wine Fridge. PRIMARY and ENSUITE (double vanities) with TILED SHOWER on FIRST LEVEL. Separate DINING ROOM, Family Room with GAS FIREPLACE adorned with BUILT-INS and Slider opens to your PRIVATE PATIO & COURTYARD. French Doors lead you to your OFFICE or FLEX SPACE.There is a pretty HALF BATH and LAUNDRY CENTER rounding out 1st Floor. UPPER LEVEL features ANOTHER LARGE BONUS SPACE plus 2 ADDITIONAL BEDROOMS and FULL BATH. STUNNING Home, STUNNING 55+ Community. Maintenance free living - Don't wait.. Let the Good Times Roll!
Location
State MA
County Bristol
Zoning Res
Direction Route 123 to Newland, left on Williams and remain straight
Rooms
Family Room Skylight, Cathedral Ceiling(s), Closet/Cabinets - Custom Built, Flooring - Hardwood, Recessed Lighting
Basement Y
Primary Bedroom Level First
Dining Room Flooring - Hardwood, Chair Rail, Recessed Lighting
Kitchen Flooring - Hardwood, Pantry, Countertops - Stone/Granite/Solid, Kitchen Island, Cabinets - Upgraded, Open Floorplan, Recessed Lighting, Stainless Steel Appliances, Wine Chiller, Gas Stove, Lighting - Pendant
Interior
Interior Features Recessed Lighting, Open Floor Plan, Office, Bonus Room
Heating Forced Air, Natural Gas
Cooling Central Air
Flooring Tile, Hardwood, Flooring - Hardwood
Fireplaces Number 1
Fireplaces Type Family Room
Appliance Range, Dishwasher, Disposal, Microwave, Refrigerator, Wine Refrigerator, Range Hood, Gas Water Heater, Utility Connections for Gas Range
Laundry First Floor, In Unit
Exterior
Garage Spaces 2.0
Community Features Public Transportation, Shopping, Pool, Park, Walk/Jog Trails, Golf, Medical Facility, Highway Access, Public School, University, Adult Community
Utilities Available for Gas Range
Waterfront false
Roof Type Shingle
Parking Type Attached, Garage Door Opener, Off Street
Total Parking Spaces 4
Garage Yes
Building
Story 2
Sewer Public Sewer
Water Public
Others
Senior Community true
Acceptable Financing Contract
Listing Terms Contract
Read Less
Bought with Richard Kaplan • The Hunte Group REALTORS®
GET MORE INFORMATION




