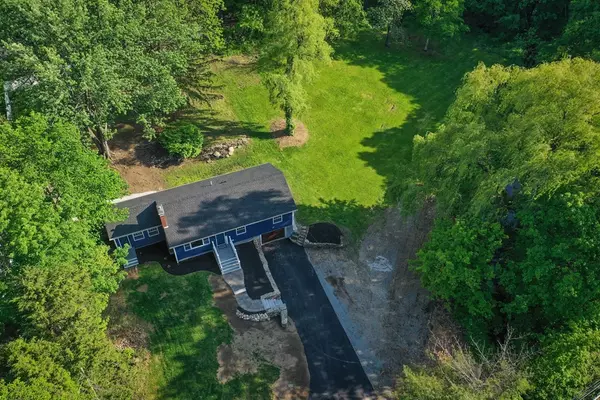For more information regarding the value of a property, please contact us for a free consultation.
72 Townsend Street Pepperell, MA 01463
Want to know what your home might be worth? Contact us for a FREE valuation!

Our team is ready to help you sell your home for the highest possible price ASAP
Key Details
Sold Price $520,000
Property Type Single Family Home
Sub Type Single Family Residence
Listing Status Sold
Purchase Type For Sale
Square Footage 1,272 sqft
Price per Sqft $408
MLS Listing ID 73118014
Sold Date 07/14/23
Style Ranch
Bedrooms 3
Full Baths 1
HOA Y/N false
Year Built 1965
Annual Tax Amount $5,484
Tax Year 2023
Lot Size 1.500 Acres
Acres 1.5
Property Description
Welcome to this beautifully renovated ranch offering a flex plan with endless possibilities. This 3 bedroom, one bathroom home has a one car garage with additional 2 parking on site. The home has hardwood floors. As you enter the home you can enjoy the warmth of the fireplace, perfect to share along guests on a nice cool evening. The stunning remodeled kitchen has plywood cabinets w/soft closing feature, eye catching Quartz Countertop, Recessed Lighting, Dual Fuel Stove (Prop. & Electrical), Backsplash and Future Garbage Disposal Hookup.This is a perfect home for a young family, or someone seeking to downsize. This home is move-in ready. New 30 year Asphalt Architectural Shingles, CertainTeed Monogram Siding, New Silverline Windows by Anderson. New Mechanical Equipment. Appliances included (Refrigerator, Microwave, Stove, W&D). All New Electrical Wiring: 120V/240V - 200A. All New Plumbing. Remodeled Bathroom: New Tile Flooring, Shower, and Double Vanity w granite countertop
Location
State MA
County Middlesex
Zoning TNR
Direction Main Street to Townsend Street
Rooms
Family Room Flooring - Hardwood, Deck - Exterior, Exterior Access, Open Floorplan
Basement Full, Interior Entry, Garage Access, Concrete, Unfinished
Primary Bedroom Level First
Dining Room Flooring - Hardwood, Open Floorplan, Remodeled, Lighting - Overhead
Kitchen Flooring - Hardwood, Window(s) - Picture, Dining Area, Countertops - Stone/Granite/Solid, Countertops - Upgraded, Open Floorplan, Recessed Lighting, Remodeled, Stainless Steel Appliances, Gas Stove
Interior
Heating Central
Cooling Central Air
Flooring Wood
Fireplaces Number 1
Fireplaces Type Living Room
Appliance Dishwasher, Microwave, Refrigerator, Washer, Dryer, Electric Water Heater, Tank Water Heaterless, Utility Connections for Gas Range, Utility Connections for Electric Range, Utility Connections for Electric Dryer
Laundry Electric Dryer Hookup, Washer Hookup, First Floor
Exterior
Exterior Feature Rain Gutters, Decorative Lighting
Garage Spaces 1.0
Community Features Shopping, Park, Medical Facility, Conservation Area, House of Worship, Public School
Utilities Available for Gas Range, for Electric Range, for Electric Dryer, Washer Hookup
Waterfront false
Roof Type Asphalt/Composition Shingles
Parking Type Attached, Paved Drive, Off Street, Paved
Total Parking Spaces 2
Garage Yes
Building
Foundation Concrete Perimeter
Sewer Public Sewer
Water Public
Others
Senior Community false
Read Less
Bought with Rui Coelho • Lamacchia Realty, Inc.
GET MORE INFORMATION




