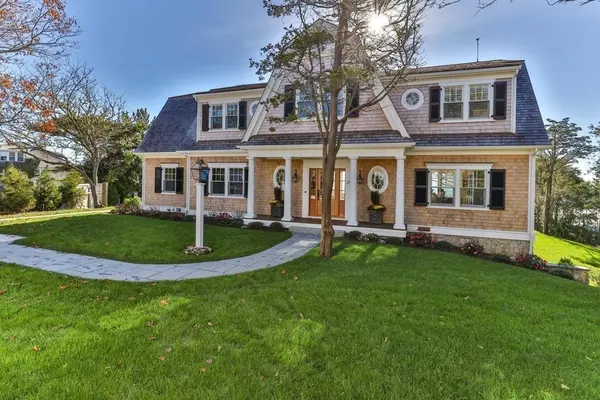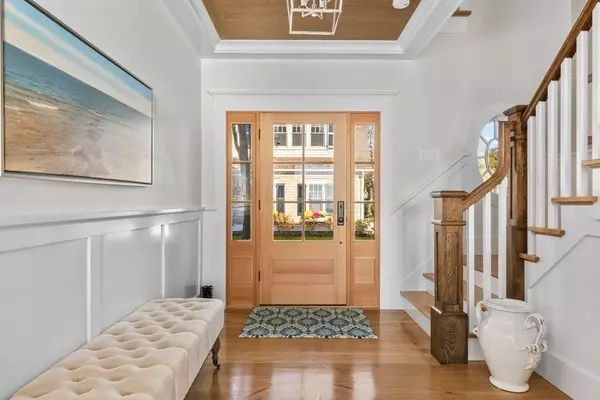For more information regarding the value of a property, please contact us for a free consultation.
356 Stony Hill Rd Chatham, MA 02650
Want to know what your home might be worth? Contact us for a FREE valuation!

Our team is ready to help you sell your home for the highest possible price ASAP
Key Details
Sold Price $4,100,000
Property Type Single Family Home
Sub Type Single Family Residence
Listing Status Sold
Purchase Type For Sale
Square Footage 4,581 sqft
Price per Sqft $895
MLS Listing ID 73058140
Sold Date 07/14/23
Style Gambrel /Dutch
Bedrooms 4
Full Baths 5
Half Baths 1
HOA Y/N false
Year Built 2023
Annual Tax Amount $3,042
Tax Year 2023
Lot Size 0.580 Acres
Acres 0.58
Property Description
UNDER CONSTRUCTION: This new home boasts a stunning architectural design that exudes coastal elegance with luxurious appointments throughout. At the completion of construction, this property will comprise four bedrooms, a sumptuous pool and a separate garage with pool house above. Enjoy high-end finishes, an open concept, and light filled living spaces with abundant windows. Details include a welcoming entry that opens to a gracious living room with fireplace, dining room and a designer kitchen with top-of-the-line appliances that will impress. There is a home office/den as well as a stunning first floor primary suite. The main level is complete with a mudroom and powder room, The second floor offers three en-suite bedrooms overlooking the manicured grounds. There is plenty of room in the unfinished lower level for the Buyer to expand living space(please inquire on additional costs and for plans).This is a rare blend of classic Cape charm and modern living.
Location
State MA
County Barnstable
Zoning R40
Direction From Route 28 to Stony Hill Rd. 356 will be on right.
Rooms
Basement Full, Interior Entry
Primary Bedroom Level First
Dining Room Flooring - Hardwood, Recessed Lighting
Kitchen Flooring - Hardwood, Stainless Steel Appliances
Interior
Heating Baseboard, Natural Gas
Cooling Central Air
Flooring Tile, Hardwood
Fireplaces Number 1
Fireplaces Type Living Room
Appliance Range, Dishwasher, Refrigerator, Freezer, Washer, Dryer, Gas Water Heater
Laundry Main Level, First Floor
Exterior
Garage Spaces 2.0
Pool In Ground
Community Features Shopping, Golf, Bike Path, Highway Access
Waterfront false
Waterfront Description Beach Front, Ocean, 1/2 to 1 Mile To Beach, Beach Ownership(Public)
Roof Type Wood
Parking Type Detached, Garage Door Opener
Total Parking Spaces 2
Garage Yes
Private Pool true
Building
Lot Description Cleared
Foundation Concrete Perimeter
Sewer Private Sewer
Water Public
Schools
Elementary Schools Monomoy
Middle Schools Monomoy
High Schools Monomoy
Others
Senior Community false
Read Less
Bought with Chris Rhinesmith • Compass
GET MORE INFORMATION




