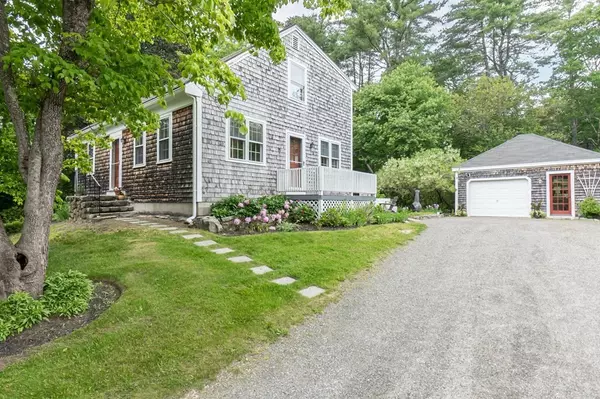For more information regarding the value of a property, please contact us for a free consultation.
545 Wethersfield St Rowley, MA 01969
Want to know what your home might be worth? Contact us for a FREE valuation!

Our team is ready to help you sell your home for the highest possible price ASAP
Key Details
Sold Price $710,000
Property Type Single Family Home
Sub Type Single Family Residence
Listing Status Sold
Purchase Type For Sale
Square Footage 1,498 sqft
Price per Sqft $473
MLS Listing ID 73125200
Sold Date 07/14/23
Style Cape
Bedrooms 3
Full Baths 2
HOA Y/N false
Year Built 1983
Annual Tax Amount $6,342
Tax Year 2023
Lot Size 0.710 Acres
Acres 0.71
Property Description
All Offers due Tues 6/20, 9AM. 3 bedroom, 2 bath cape-style home in Rowley. With renovated bathrooms, a renovated kitchen, and hardwood floors throughout, this property offers a tasteful blend of modern updates and timeless appeal. Step inside to discover a beautifully transformed interior. The renovated bathrooms showcase elegant fixtures, contemporary tiling, and a refreshing ambiance. The renovated kitchen boast stylish cabinetry, sleek countertops, and state-of-the-art appliances.There are hardwood floors throughout the home, adding warmth and character to every room. Whether you're entertaining guests in the inviting living room, enjoying a meal in the dining area, or unwinding in one of the three bedrooms, you will enjoy this home’s comfortable atmosphere.Beyond the interior, this property offers a stunning yard that provides a perfect backdrop for outdoor activities and relaxation, or simply enjoying the fresh air.Don't miss the chance to make this beautiful property your own.
Location
State MA
County Essex
Zoning r
Direction Newburyport Turnpike to Wethersfield St.
Rooms
Basement Full
Primary Bedroom Level Second
Dining Room Flooring - Wood
Kitchen Flooring - Hardwood, Flooring - Wood, Cabinets - Upgraded, Remodeled
Interior
Heating Baseboard, Oil
Cooling Window Unit(s)
Flooring Tile, Carpet, Hardwood
Appliance Range, Microwave, Refrigerator, Washer, Dryer, Water Softener, Oil Water Heater, Utility Connections for Electric Oven, Utility Connections for Electric Dryer
Laundry In Basement
Exterior
Exterior Feature Fruit Trees, Garden
Garage Spaces 1.0
Community Features Public Transportation, Shopping, Pool, Tennis Court(s), Park, Walk/Jog Trails, Stable(s), Golf, Medical Facility, Laundromat, Bike Path, Conservation Area, Highway Access, House of Worship, Marina, Public School, T-Station
Utilities Available for Electric Oven, for Electric Dryer
Waterfront false
Roof Type Shingle
Parking Type Detached, Off Street
Total Parking Spaces 6
Garage Yes
Building
Lot Description Cleared
Foundation Concrete Perimeter
Sewer Private Sewer
Water Private
Schools
Elementary Schools Pine Grove
Middle Schools Triton
High Schools Triton
Others
Senior Community false
Read Less
Bought with Ryan Mirisola • Lamacchia Realty, Inc.
GET MORE INFORMATION




