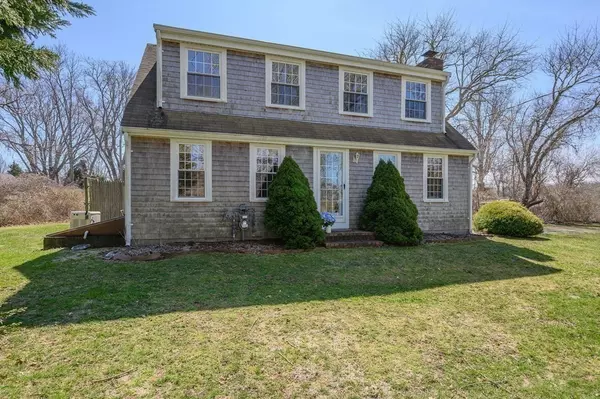For more information regarding the value of a property, please contact us for a free consultation.
18 Sea Meadow Ln Brewster, MA 02631
Want to know what your home might be worth? Contact us for a FREE valuation!

Our team is ready to help you sell your home for the highest possible price ASAP
Key Details
Sold Price $700,000
Property Type Single Family Home
Sub Type Single Family Residence
Listing Status Sold
Purchase Type For Sale
Square Footage 1,459 sqft
Price per Sqft $479
MLS Listing ID 73095539
Sold Date 07/12/23
Style Cape
Bedrooms 4
Full Baths 2
HOA Y/N false
Year Built 1974
Annual Tax Amount $3,878
Tax Year 2023
Lot Size 0.340 Acres
Acres 0.34
Property Description
Sweet Cape home with a cozy living room featuring pine floors and a wood-burning fireplace, an open floor plan, 4 bedrooms, 2 full baths, and more! Ductless heat and AC in 5 rooms, whole house generator, and renovated kitchen and bathrooms with granite-topped vanities! Beautiful pine floors downstairs, tile floors in the kitchen and bathrooms, and new carpet in the upstairs bedrooms. Newer appliances include: gas range, AC/heat, dishwasher, gas generator, and water heater. Septic passed. Outside features include aluminum trim, a shed, outdoor shower, and a deck. Near gorgeous beaches on Cape Cod Bay--like Paine’s Creek Beach which is only 7/10 mi--popular for its sunsets and flowing water even at low tide! Just up the street are Kate’s Seafood, art galleries, and the Lemon Tree Village where you will enjoy delicious breakfasts and lunches at Café Alfresco, plus interesting boutiques. Summer is just around the corner! Here is your chance! Plse see video! Buyers/agents to confirm details
Location
State MA
County Barnstable
Zoning RESD.
Direction Route 6A to Sea Meadow Ln to 2nd house on the right.
Rooms
Basement Full, Interior Entry, Unfinished
Primary Bedroom Level Main, First
Kitchen Flooring - Stone/Ceramic Tile, Dining Area, Cabinets - Upgraded, Open Floorplan, Remodeled, Stainless Steel Appliances, Lighting - Overhead
Interior
Heating Heat Pump, Electric, Ductless
Cooling 3 or More, Ductless
Flooring Wood, Tile, Carpet
Fireplaces Number 1
Fireplaces Type Living Room
Appliance Range, Dishwasher, Microwave, Refrigerator, Washer, Dryer, Electric Water Heater, Utility Connections for Gas Range, Utility Connections for Electric Dryer
Laundry In Basement, Washer Hookup
Exterior
Exterior Feature Storage, Outdoor Shower
Community Features Shopping
Utilities Available for Gas Range, for Electric Dryer, Washer Hookup, Generator Connection
Waterfront false
Waterfront Description Beach Front, Bay, 1/2 to 1 Mile To Beach, Beach Ownership(Public)
Roof Type Shingle
Parking Type Off Street, Unpaved
Total Parking Spaces 4
Garage No
Building
Lot Description Cleared, Level
Foundation Concrete Perimeter
Sewer Inspection Required for Sale, Private Sewer
Water Public
Schools
Elementary Schools Stony Brook
Middle Schools Nrms
High Schools Nrhs
Others
Senior Community false
Read Less
Bought with Kathleen Conway • Keller Williams Realty
GET MORE INFORMATION




