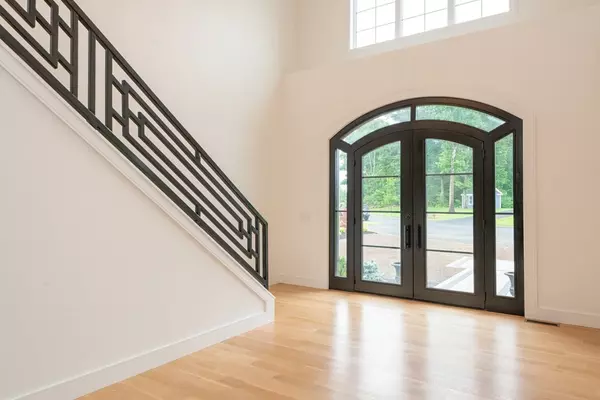For more information regarding the value of a property, please contact us for a free consultation.
32 E Meadow Lane Middleton, MA 01949
Want to know what your home might be worth? Contact us for a FREE valuation!

Our team is ready to help you sell your home for the highest possible price ASAP
Key Details
Sold Price $2,295,000
Property Type Single Family Home
Sub Type Single Family Residence
Listing Status Sold
Purchase Type For Sale
Square Footage 4,476 sqft
Price per Sqft $512
MLS Listing ID 73101766
Sold Date 07/07/23
Style Colonial
Bedrooms 4
Full Baths 3
Half Baths 1
HOA Y/N false
Year Built 2021
Annual Tax Amount $23,657
Tax Year 2023
Lot Size 1.030 Acres
Acres 1.03
Property Description
GORGEOUS STATELY NEWLY CONSTRUCTED CUSTOM HOME situated in one of the MOST DESIRABLE NEWEST FINEST NEIGHBORHOODS! Nestled on over 1 Acre, this property is the quintessential home for family&entertaining w/10 RMS, 4BRs, 3.5baths,1st Fl Master Suite,TWO STORY FOYER CUSTOM Glass/IronDOUBLE DOORS/Black rod iron railing, 9 foot+ Ceilings, Open Floor Plan, Custom Built-ins, Hidden Pantry w/CABINETRY, beautiful exposed CALCUTTA & White Marble, stunning Black Anderson Windows, Black Metal exterior the style of today! Chef's Dream Kitchen,10 foot CALCUTTA Marble Island top of the line Industrial WOLF Appliances, 6 Burner GAS Stove w/Griddle, Oversized SUBZERO Frig&Freezer, all open to Breakfast RM, GAS Fireplace, Hidden Pantry. Custom Dry Bar Family Rm, Wainscoting Dining RM. Upstairs Three Additional Bedrooms&Two Full Baths, Laundry RM. This timeless home boasts bonus additional space on the second level,Third Level in attic&in the lower level Walkout Ideal IN-LAW POTENTIAL.Approved for pool!
Location
State MA
County Essex
Zoning residentia
Direction East St to East Meadow Lane
Rooms
Family Room Closet/Cabinets - Custom Built, Flooring - Hardwood, Open Floorplan, Recessed Lighting
Basement Full, Walk-Out Access, Unfinished
Primary Bedroom Level Main, First
Dining Room Flooring - Hardwood, Open Floorplan, Recessed Lighting, Wainscoting
Kitchen Flooring - Hardwood, Pantry, Countertops - Stone/Granite/Solid, Countertops - Upgraded, Kitchen Island, Deck - Exterior, Exterior Access, Open Floorplan, Recessed Lighting, Stainless Steel Appliances, Storage, Gas Stove
Interior
Interior Features Open Floorplan, Closet/Cabinets - Custom Built, Cabinets - Upgraded, Open Floor Plan, Entrance Foyer, Mud Room
Heating Forced Air, Natural Gas
Cooling Central Air
Flooring Tile, Marble, Hardwood, Flooring - Hardwood
Fireplaces Number 1
Appliance Range, Dishwasher, Microwave, Refrigerator, Freezer, Wine Refrigerator, Range Hood, Propane Water Heater, Utility Connections for Gas Range
Laundry Flooring - Stone/Ceramic Tile, Recessed Lighting, Second Floor
Exterior
Exterior Feature Rain Gutters, Professional Landscaping, Sprinkler System
Garage Spaces 2.0
Community Features Shopping, Park, Walk/Jog Trails, Golf, Highway Access, Public School
Utilities Available for Gas Range
Waterfront false
View Y/N Yes
View Scenic View(s)
Roof Type Shingle
Parking Type Attached, Garage Door Opener, Storage, Oversized
Total Parking Spaces 8
Garage Yes
Building
Lot Description Easements, Cleared, Level
Foundation Concrete Perimeter
Sewer Private Sewer
Water Public
Schools
Elementary Schools Howe Manning
Middle Schools Masco
High Schools Masco
Others
Senior Community false
Read Less
Bought with Marc Capomaccio • New Age Real Estate
GET MORE INFORMATION




