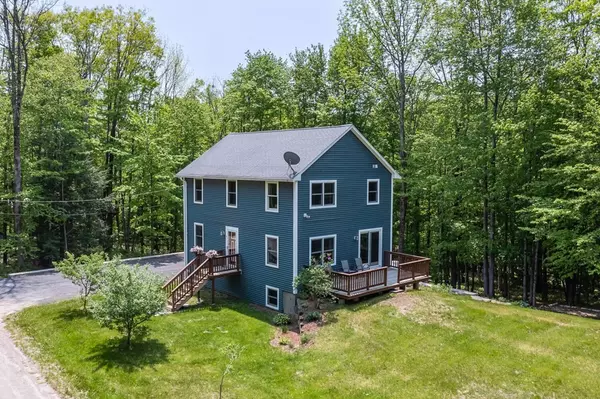For more information regarding the value of a property, please contact us for a free consultation.
4 Highland Rd Goshen, MA 01032
Want to know what your home might be worth? Contact us for a FREE valuation!

Our team is ready to help you sell your home for the highest possible price ASAP
Key Details
Sold Price $434,000
Property Type Single Family Home
Sub Type Single Family Residence
Listing Status Sold
Purchase Type For Sale
Square Footage 1,882 sqft
Price per Sqft $230
MLS Listing ID 73116096
Sold Date 07/12/23
Style Colonial
Bedrooms 4
Full Baths 2
Half Baths 1
HOA Y/N false
Year Built 2005
Annual Tax Amount $5,106
Tax Year 2023
Lot Size 1.870 Acres
Acres 1.87
Property Description
Bright and beautiful 4 bed 2.5 bath Colonial home In Goshen w/ lovely views of Highland Lake and a perfect hammock spot next to a relaxing brook (West Branch of Mill River) at the rear of the property. Updates include Viessman propane boiler, 4th bedroom, kitchen backsplash, retaining walls, stone stairway and backyard patio. Spacious living room w/ slider to deck. Dining room is open to the kitchen with tiled flooring and stainless steel appliances.1st floor laundry and half bath, too! 2nd floor primary bedroom w/ en-suite offers a soaking tub & separate shower. Two additional sunny bedrooms and a tiled full bath with tub/shower combo. The lower level/walk-out features a sizable bedroom that could be used as an office, or exercise space. Established garden area, plus many perennials, fruit trees and flowering bushes on site. Fiber-optic high speed internet! Only 2.5 miles to the DAR State Forest. Close to Williamsburg, too.
Location
State MA
County Hampshire
Zoning RA
Direction Rt 9 to East St. Right on Highland Road. House on Right.
Rooms
Basement Full, Partially Finished, Walk-Out Access, Interior Entry, Radon Remediation System, Concrete
Primary Bedroom Level Second
Dining Room Flooring - Hardwood
Kitchen Flooring - Stone/Ceramic Tile, Exterior Access, Recessed Lighting, Stainless Steel Appliances
Interior
Interior Features High Speed Internet
Heating Baseboard, Electric Baseboard, Propane
Cooling None
Flooring Tile, Hardwood
Appliance Range, Dishwasher, Microwave, Refrigerator, Washer, Dryer, Propane Water Heater, Utility Connections for Electric Range, Utility Connections for Electric Dryer
Laundry First Floor
Exterior
Exterior Feature Rain Gutters, Fruit Trees, Garden
Utilities Available for Electric Range, for Electric Dryer
Waterfront Description Beach Front, Stream, Lake/Pond
View Y/N Yes
View Scenic View(s)
Roof Type Shingle
Total Parking Spaces 4
Garage No
Building
Lot Description Wooded, Cleared
Foundation Concrete Perimeter
Sewer Private Sewer
Water Private
Others
Senior Community false
Read Less
Bought with Michael Seward • Michael Seward Real Estate
GET MORE INFORMATION




