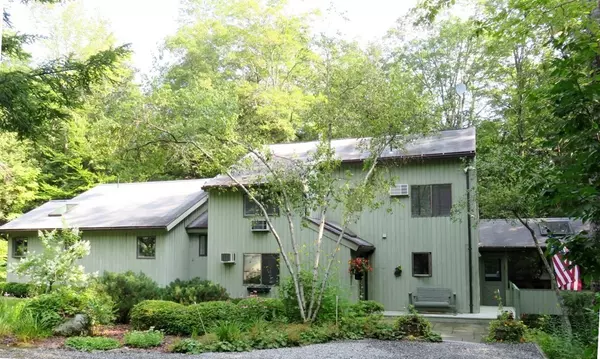For more information regarding the value of a property, please contact us for a free consultation.
325 Lake Shore Dr Sandisfield, MA 01255
Want to know what your home might be worth? Contact us for a FREE valuation!

Our team is ready to help you sell your home for the highest possible price ASAP
Key Details
Sold Price $750,000
Property Type Single Family Home
Sub Type Single Family Residence
Listing Status Sold
Purchase Type For Sale
Square Footage 2,220 sqft
Price per Sqft $337
Subdivision Otis Wood Lands
MLS Listing ID 73103333
Sold Date 07/07/23
Style Contemporary
Bedrooms 4
Full Baths 3
Half Baths 1
HOA Fees $198/ann
HOA Y/N true
Year Built 1981
Annual Tax Amount $5,590
Tax Year 2022
Lot Size 1.190 Acres
Acres 1.19
Property Description
Gorgeous 4BR/3.5 bath lake front home in popular Otis Wood Lands. Completely remodeled with beautiful new kitchen with granite counters, SS appliances and lots of storage space. Cathedral ceilinged living room and dining area open to a large deck. The 1st flr master bedroom is spacious, the stunning master bath has granite vanity counters, whirlpool & shower. There is a guest bedroom & bath on the 1st floor & two guest bedrooms & bath up. There is also a den/office, powder room, large screened porch and big family room on the lower level. Otis Wood Lands offers private lake and beach, club house, pool, pickleball & tennis, plus a fitness center. Excellent location near Tanglewood, Jacobs Pillow and most other popular Berkshire destinations, yet only 2 1/2 hrs to NYC and 2 hrs to Boston.
Location
State MA
County Berkshire
Zoning R
Direction From center of Otis, S on rte 8, right on Beech Plain, rt. on Wood Lands Way, left on Lake Shore.
Rooms
Family Room Flooring - Wall to Wall Carpet
Basement Full, Partially Finished
Primary Bedroom Level First
Dining Room Vaulted Ceiling(s), Flooring - Hardwood, Deck - Exterior, Open Floorplan
Kitchen Flooring - Hardwood, Pantry, Open Floorplan
Interior
Interior Features 1/4 Bath, Internet Available - Broadband, High Speed Internet
Heating Forced Air, Electric Baseboard, Oil
Cooling Central Air, Wall Unit(s)
Flooring Tile, Carpet, Hardwood, Flooring - Stone/Ceramic Tile
Appliance Range, Dishwasher, Refrigerator, Washer, Dryer, Oil Water Heater, Utility Connections for Electric Range, Utility Connections for Electric Dryer
Laundry First Floor, Washer Hookup
Exterior
Community Features Pool, Tennis Court(s), Walk/Jog Trails
Utilities Available for Electric Range, for Electric Dryer, Washer Hookup
Waterfront true
Waterfront Description Waterfront, Beach Front, Lake, Direct Access, Lake/Pond, Walk to, 1/2 to 1 Mile To Beach, Beach Ownership(Association,Deeded Rights)
Roof Type Shingle
Parking Type Off Street
Total Parking Spaces 5
Garage No
Building
Lot Description Wooded
Foundation Concrete Perimeter
Sewer Inspection Required for Sale, Private Sewer
Water Private
Others
Senior Community false
Read Less
Bought with David St. Laurent • Berkshire Hathaway HomeServices Realty Professionals - Country & Waterfront Properties
GET MORE INFORMATION




