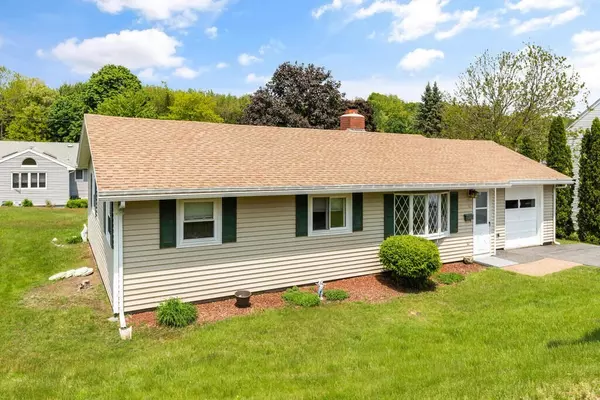For more information regarding the value of a property, please contact us for a free consultation.
27 Reed Rd Peabody, MA 01960
Want to know what your home might be worth? Contact us for a FREE valuation!

Our team is ready to help you sell your home for the highest possible price ASAP
Key Details
Sold Price $535,000
Property Type Single Family Home
Sub Type Single Family Residence
Listing Status Sold
Purchase Type For Sale
Square Footage 1,008 sqft
Price per Sqft $530
Subdivision Centerfield
MLS Listing ID 73115783
Sold Date 07/07/23
Style Ranch
Bedrooms 3
Full Baths 1
HOA Y/N false
Year Built 1959
Annual Tax Amount $4,399
Tax Year 2023
Lot Size 10,018 Sqft
Acres 0.23
Property Description
Don’t miss out on this move-in ready 3 bedroom, 1 bath home in the desirable Centerfield neighborhood of Peabody. This house has a freshly painted interior, new flooring and updated lighting throughout, a wonderful fireplace and a great screened-in sunroom plus large yard space for all your entertaining needs. Custom blinds in all the rooms, including Alexa controlled zebra blinds in the living and dining rooms. Exterior details include newer vinyl siding and roof. This single level ranch is in a highly sought after neighborhood and is conveniently located near Route 128, Route 1, local shopping centers on 114, the North Shore Mall, the Peabody Rail Trail and just minutes to Peabody Square. Bring your personal finishing touches and make this home all your own.
Location
State MA
County Essex
Area West Peabody
Zoning R1B
Direction Lowell Street to Ridgefield Avenue to Reed Road
Interior
Heating Baseboard, Oil
Cooling Window Unit(s)
Fireplaces Number 1
Appliance Oven, Countertop Range, Oil Water Heater, Utility Connections for Electric Range, Utility Connections for Electric Oven
Exterior
Garage Spaces 1.0
Community Features Shopping, Walk/Jog Trails, Bike Path, Public School
Utilities Available for Electric Range, for Electric Oven
Waterfront false
Roof Type Shingle
Total Parking Spaces 2
Garage Yes
Building
Lot Description Gentle Sloping
Foundation Slab
Sewer Public Sewer
Water Public
Others
Senior Community false
Read Less
Bought with Munson Realty Group • Keller Williams Realty Evolution
GET MORE INFORMATION




