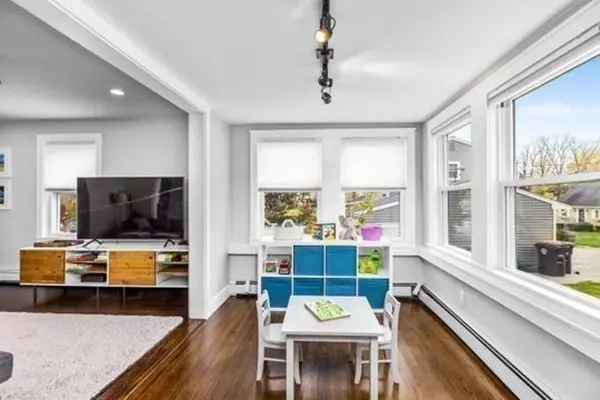For more information regarding the value of a property, please contact us for a free consultation.
57 Clematis Ave Weymouth, MA 02188
Want to know what your home might be worth? Contact us for a FREE valuation!

Our team is ready to help you sell your home for the highest possible price ASAP
Key Details
Sold Price $675,000
Property Type Single Family Home
Sub Type Single Family Residence
Listing Status Sold
Purchase Type For Sale
Square Footage 1,600 sqft
Price per Sqft $421
Subdivision Idlewell
MLS Listing ID 73104778
Sold Date 07/07/23
Style Colonial, Farmhouse
Bedrooms 3
Full Baths 1
Half Baths 1
HOA Y/N false
Year Built 1923
Annual Tax Amount $5,023
Tax Year 2022
Lot Size 9,147 Sqft
Acres 0.21
Property Description
Offers Deadline is 8 PM 5/1//23 Open Floor plan offering 8 Ft ceilings. Beautifully updated a thoughtfully designed home, this is move-in ready. The gorgeous original HW floors authenticate its original beauty. Kitchen updated with desirable Shaker Cabinetry, Calcutta Quartz counters, stainless appliances, and bar/coffee station. Exit to outside deck and enclosed level yard. A huge walk-in Butler’s Pantry enchants this kitchen entering the spacious laundry room. Upstairs, offers generous Bedrooms each with ample closet space, and detailed work. Master features dressing room/ walk in closet. The rear bedroom has a cathedral ceiling, fantastic calming water views and walk-up attic access. The full bath is updated with double vanity, tiled floor, linen closet and marble countertop. A newer roof, windows and doors, additional new Central Air system, 16x16 deck, Custom shed, security system and extensive tree work has been done for you.
Location
State MA
County Norfolk
Zoning R-3
Direction Idlewell to Pleasant View right on Clematis
Rooms
Basement Full, Interior Entry, Bulkhead, Sump Pump, Concrete, Unfinished
Primary Bedroom Level Second
Dining Room Ceiling Fan(s), Flooring - Hardwood, Open Floorplan, Remodeled, Lighting - Overhead, Archway
Kitchen Bathroom - Half, Flooring - Hardwood, Flooring - Wood, Pantry, Countertops - Stone/Granite/Solid, Countertops - Upgraded, Kitchen Island, Cabinets - Upgraded, Deck - Exterior, Exterior Access, Open Floorplan, Recessed Lighting, Remodeled, Stainless Steel Appliances, Gas Stove, Lighting - Pendant, Lighting - Overhead, Archway
Interior
Interior Features Walk-In Closet(s), Pantry, Recessed Lighting, Closet - Walk-in, Dressing Room, Sun Room, Finish - Cement Plaster, Finish - Sheetrock, Internet Available - Broadband, Other
Heating Baseboard, Heat Pump, Oil, Electric, Ductless
Cooling Central Air, Heat Pump, 3 or More, Air Source Heat Pumps (ASHP), Ductless
Flooring Tile, Hardwood, Flooring - Hardwood
Appliance Range, Dishwasher, Disposal, Microwave, Refrigerator, Washer, Dryer, Range Hood, Oil Water Heater, Tank Water Heaterless, Plumbed For Ice Maker, Utility Connections for Gas Range, Utility Connections for Electric Range, Utility Connections for Gas Dryer, Utility Connections for Electric Dryer
Laundry Flooring - Hardwood, Main Level, Dryer Hookup - Dual, Electric Dryer Hookup, Gas Dryer Hookup, Remodeled, Washer Hookup, First Floor
Exterior
Exterior Feature Rain Gutters, Storage
Fence Fenced/Enclosed, Fenced
Community Features Public Transportation, Shopping, Park, Walk/Jog Trails, Golf, Medical Facility, Laundromat, Conservation Area, Highway Access, House of Worship, Marina, Private School, Public School, T-Station
Utilities Available for Gas Range, for Electric Range, for Gas Dryer, for Electric Dryer, Washer Hookup, Icemaker Connection
Waterfront false
Waterfront Description Beach Front, Bay, River, Walk to, 1/10 to 3/10 To Beach, Beach Ownership(Association)
View Y/N Yes
View Scenic View(s)
Roof Type Shingle
Parking Type Paved Drive, Off Street, Paved
Total Parking Spaces 6
Garage No
Building
Lot Description Cleared, Level
Foundation Concrete Perimeter
Sewer Public Sewer
Water Public
Schools
Elementary Schools Acadamy Ave
Middle Schools Weymouth Middle
High Schools Weymouth High
Others
Senior Community false
Read Less
Bought with Scott Nelson • Compass
GET MORE INFORMATION




