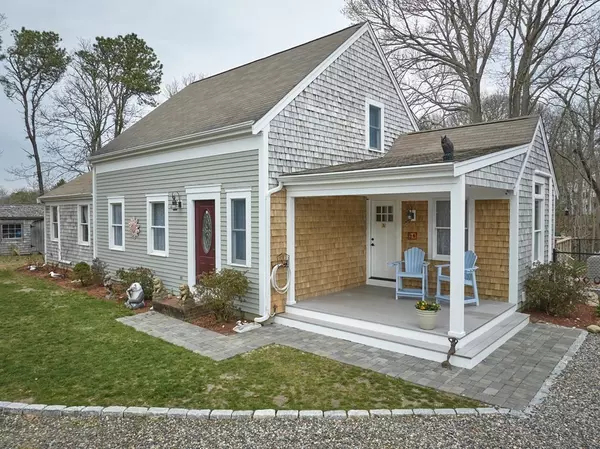For more information regarding the value of a property, please contact us for a free consultation.
51 Holly Ave Brewster, MA 02631
Want to know what your home might be worth? Contact us for a FREE valuation!

Our team is ready to help you sell your home for the highest possible price ASAP
Key Details
Sold Price $825,000
Property Type Single Family Home
Sub Type Single Family Residence
Listing Status Sold
Purchase Type For Sale
Square Footage 1,608 sqft
Price per Sqft $513
MLS Listing ID 73096166
Sold Date 06/30/23
Style Cape
Bedrooms 3
Full Baths 3
HOA Y/N false
Year Built 1997
Annual Tax Amount $4,837
Tax Year 2023
Lot Size 0.840 Acres
Acres 0.84
Property Description
Newly renovated this 3-bedroom 3-full bath Cape is nestled in Robinwood Association of Brewster.This prime location close to Orleans allows for both,connected community feel,yet tons of privacy.Also conveniently, located less than a mile,to Owl Pond, close proximity to Crosby Beach,Nickerson state park and Cape Cod Rail Trail!Offering both charm and functionality,the front porch leads you inside to a spacious,bright open concept living.You sure will be delighted by the tastefully chosen finishes,from the glass tiled gas fireplace,the gorgeous stone countertops to the gleaming hardwood floors,no upgrade was overlooked.First floor living with spacious eat in kitchen,breakfast nook with cathedral ceilings,dining and living rooms,full guest bathroom.The first floor primary en-suite has a custom tile shower,double sinks,jacuzzi tub and sliders leading to the back yard.Journey upstairs to find two generously sized bedrooms and an additional full bath.This home makes year-round living worry-
Location
State MA
County Barnstable
Zoning RESD.
Direction From Main Street Rt. 6A ,turn onto Holly Avenue. Number 51 will be on your left hand side
Rooms
Basement Full
Interior
Heating Baseboard, Natural Gas
Cooling Wall Unit(s)
Flooring Tile, Hardwood
Fireplaces Number 1
Appliance Propane Water Heater, Tank Water Heater, Utility Connections for Gas Range, Utility Connections for Gas Oven, Utility Connections for Gas Dryer
Laundry Washer Hookup
Exterior
Exterior Feature Outdoor Shower
Garage Spaces 2.0
Fence Fenced
Community Features Shopping, Park, Walk/Jog Trails, Medical Facility, Bike Path, Conservation Area, Highway Access, House of Worship, Public School, Other
Utilities Available for Gas Range, for Gas Oven, for Gas Dryer, Washer Hookup
Waterfront false
Waterfront Description Beach Front, Bay, Lake/Pond, Ocean, 1/2 to 1 Mile To Beach, Beach Ownership(Public,Association)
Parking Type Detached, Stone/Gravel, Unpaved
Total Parking Spaces 4
Garage Yes
Building
Lot Description Wooded, Easements
Foundation Concrete Perimeter
Sewer Private Sewer
Water Public
Others
Senior Community false
Read Less
Bought with Barbara Francke • Kinlin Grover Compass
GET MORE INFORMATION




