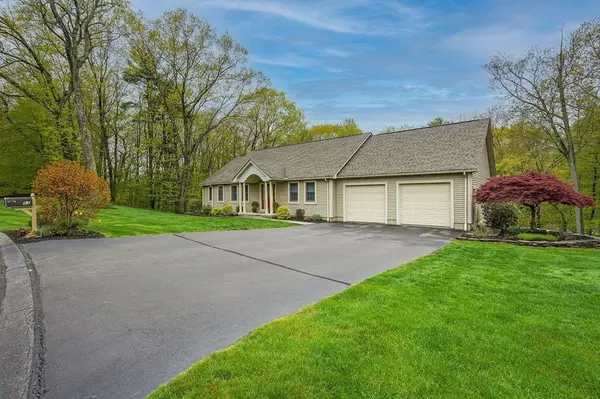For more information regarding the value of a property, please contact us for a free consultation.
53 San Souci Drive South Hadley, MA 01075
Want to know what your home might be worth? Contact us for a FREE valuation!

Our team is ready to help you sell your home for the highest possible price ASAP
Key Details
Sold Price $636,000
Property Type Single Family Home
Sub Type Single Family Residence
Listing Status Sold
Purchase Type For Sale
Square Footage 2,437 sqft
Price per Sqft $260
Subdivision Stonegate On The River
MLS Listing ID 73106976
Sold Date 06/30/23
Style Contemporary, Ranch
Bedrooms 3
Full Baths 2
HOA Y/N false
Year Built 1999
Annual Tax Amount $10,070
Tax Year 2023
Lot Size 0.910 Acres
Acres 0.91
Property Description
One level living at Stonegate on the River! This impeccable RANCH offers almost 2,400 square feet of living space and is situated on just about an acre of landscaped and wooded land. There are seasonal views of the Connecticut River. The house features an OPEN FLOOR PLAN and is really in fantastic condition! The kitchen was redone in 2017 and has granite countertops, stainless steel appliances, tiled backsplash with undermount lighting, tiled floor and sliders to the composite deck. The living room and dining room are open and ample. All 3 bedrooms are on this level and the Main Bedroom has its own bath! The lower level walks out to a covered patio and has a huge media room and storage area. Central vacuum and an electric dog fence are included...bring your own dog! This house was built with attention to detail and has been kept that way thorough subsequent owners. New roof in 2018!
Location
State MA
County Hampshire
Zoning AGR
Direction Alvord St to Stonegate Dr to San Souci Dr
Rooms
Family Room Flooring - Wall to Wall Carpet, Exterior Access, Open Floorplan, Recessed Lighting, Slider
Basement Full, Partially Finished, Walk-Out Access, Concrete
Primary Bedroom Level First
Dining Room Skylight, Flooring - Hardwood, Open Floorplan, Recessed Lighting
Kitchen Flooring - Stone/Ceramic Tile, Dining Area, Countertops - Stone/Granite/Solid, Kitchen Island, Cabinets - Upgraded, Deck - Exterior, Exterior Access, Open Floorplan, Recessed Lighting, Remodeled, Slider, Stainless Steel Appliances, Wine Chiller, Gas Stove, Lighting - Pendant
Interior
Interior Features Ceiling Fan(s), Vaulted Ceiling(s), Open Floorplan, Recessed Lighting, Slider, Sun Room, Foyer, Central Vacuum
Heating Forced Air, Baseboard, Natural Gas
Cooling Central Air
Flooring Tile, Carpet, Hardwood, Flooring - Stone/Ceramic Tile, Flooring - Hardwood
Fireplaces Type Wood / Coal / Pellet Stove
Appliance Range, Dishwasher, Disposal, Microwave, Refrigerator, Washer, Dryer, Wine Refrigerator, Gas Water Heater, Tank Water Heater, Utility Connections for Gas Range, Utility Connections for Gas Dryer
Laundry In Basement
Exterior
Exterior Feature Balcony / Deck, Rain Gutters, Sprinkler System
Garage Spaces 2.0
Fence Invisible
Community Features Conservation Area, Marina, Public School, University
Utilities Available for Gas Range, for Gas Dryer
Waterfront false
View Y/N Yes
View Scenic View(s)
Roof Type Shingle
Parking Type Attached, Garage Door Opener, Storage, Garage Faces Side, Off Street, Paved
Total Parking Spaces 4
Garage Yes
Building
Lot Description Cul-De-Sac, Wooded, Cleared, Gentle Sloping
Foundation Concrete Perimeter
Sewer Public Sewer
Water Public
Schools
Middle Schools Smith
High Schools Shhs
Others
Senior Community false
Read Less
Bought with Bonnie Roux • ERA M Connie Laplante
GET MORE INFORMATION




