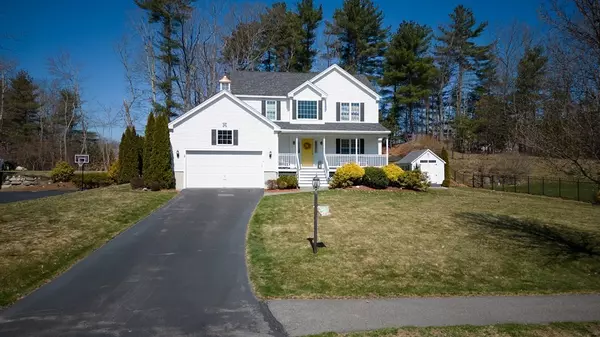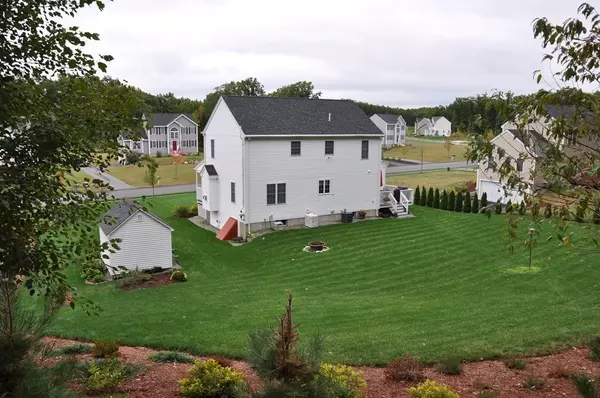For more information regarding the value of a property, please contact us for a free consultation.
32 Lakeview Drive Shirley, MA 01464
Want to know what your home might be worth? Contact us for a FREE valuation!

Our team is ready to help you sell your home for the highest possible price ASAP
Key Details
Sold Price $600,000
Property Type Single Family Home
Sub Type Single Family Residence
Listing Status Sold
Purchase Type For Sale
Square Footage 1,728 sqft
Price per Sqft $347
MLS Listing ID 73096922
Sold Date 06/30/23
Style Colonial
Bedrooms 3
Full Baths 2
Half Baths 1
HOA Fees $4/ann
HOA Y/N true
Year Built 2010
Annual Tax Amount $6,723
Tax Year 2023
Lot Size 0.580 Acres
Acres 0.58
Property Description
*Showings start Thursday* Welcome to 32 Lakeview Drive, an immaculate water access home located in a sought-after neighborhood. Close to shopping, restaurants, major routes and the commuter rail to Boston. The main level offers an open floor plan with a beautiful kitchen with granite counters, stainless appliances and pantry. The living room with gas fireplace is open to a spacious dining room. There is also a half bathroom and separate laundry area. The upper level has a large primary bedroom with walk in closet and bathroom, two additional guest bedrooms and guest bathroom. The lower level is ready for your finishing touches. A few features of this home include: 2 story foyer, hardwood floors, central air, Generac self-starting generator and 2 car garage. The private yard has a Reeds Ferry Shed, private deck for grilling or relaxing and just a few houses down the street is the common land area with access to a private cove which leads into lake Shirley. This home is a must see!
Location
State MA
County Middlesex
Zoning R3
Direction Leominster-Catacunemaug-Lakeview (Lakeview has 2 entrances) Take 2nd entrance. 2nd house on right
Rooms
Basement Full, Radon Remediation System, Concrete
Primary Bedroom Level Second
Dining Room Flooring - Hardwood, Open Floorplan
Kitchen Flooring - Hardwood, Dining Area, Balcony / Deck, Pantry, Countertops - Stone/Granite/Solid, Open Floorplan
Interior
Interior Features Entrance Foyer
Heating Forced Air, Propane
Cooling Central Air
Flooring Tile, Carpet, Hardwood
Fireplaces Number 1
Fireplaces Type Living Room
Appliance Range, Dishwasher, Microwave, Refrigerator, Washer, Dryer, Tank Water Heater
Laundry First Floor
Exterior
Exterior Feature Storage, Sprinkler System
Garage Spaces 2.0
Community Features Public Transportation, Shopping, Pool, Park, Walk/Jog Trails, Stable(s), Golf, Medical Facility, Bike Path, Conservation Area, Highway Access, House of Worship, Public School, T-Station, Sidewalks
Waterfront false
Roof Type Shingle
Parking Type Attached, Paved Drive, Off Street, Paved
Total Parking Spaces 6
Garage Yes
Building
Foundation Concrete Perimeter
Sewer Private Sewer
Water Public
Schools
Elementary Schools Lura A White
Middle Schools Ayer-Shirley
High Schools Ayer-Shirley
Others
Senior Community false
Read Less
Bought with Daimei Feng • Keller Williams Realty-Merrimack
GET MORE INFORMATION




