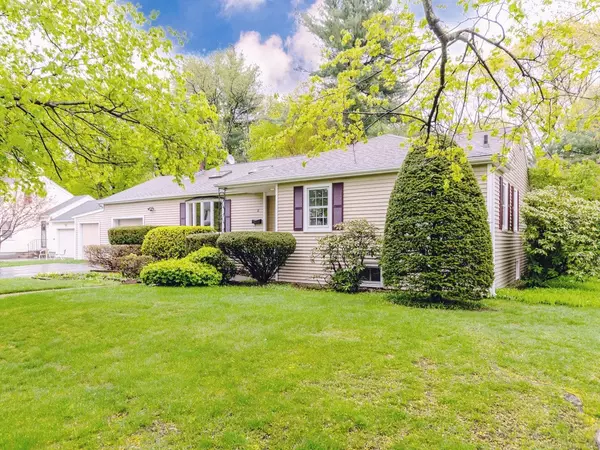For more information regarding the value of a property, please contact us for a free consultation.
18 Kinnicutt Rd S Worcester, MA 01602
Want to know what your home might be worth? Contact us for a FREE valuation!

Our team is ready to help you sell your home for the highest possible price ASAP
Key Details
Sold Price $445,000
Property Type Single Family Home
Sub Type Single Family Residence
Listing Status Sold
Purchase Type For Sale
Square Footage 1,316 sqft
Price per Sqft $338
Subdivision Newton Square Neighborhood
MLS Listing ID 73106932
Sold Date 06/29/23
Style Ranch
Bedrooms 2
Full Baths 2
Half Baths 1
HOA Y/N false
Year Built 1951
Annual Tax Amount $5,233
Tax Year 2023
Lot Size 0.390 Acres
Acres 0.39
Property Description
Location, Location, Location in Newton Square neighborhood- 2+ Bedroom (3rd/4th bedroom could be put in basemement), 2.5 Bath Ranch in a quiet setting w large back yard, sports court, inground pool, lots of storage w a 1 car garage. Freshly painted rooms w hardwood flrs on 1st level. Recessed lights, skylights, wood burning fireplace, bow window, & built in cabinet in the front living room. A large kitchen w dining area ready for your imagination. This leads out to the entertainment room that overlooks a large party deck, pool, and private fenced in back yard. Access to the garage, mudroom, ½ bath and laundry off the kitchen. Both bedrooms are a good size. The lower level has a finished large room, & there is an unfinished area for an additional large living area in basement w its own bath. Seller will give $5k credit for pool renovation. See all of what Worcester has to offer- Arts, Theatre, Regional Airport, Transit Authority, Hospitals, and Universities. OPPORTUNITY KNOCKS!
Location
State MA
County Worcester
Zoning RS-7
Direction Pleasant to Richmond to Amherst to Kinnicutt Rd S
Rooms
Family Room Skylight, Beamed Ceilings
Basement Partially Finished, Bulkhead, Concrete, Unfinished
Primary Bedroom Level First
Dining Room Flooring - Hardwood
Kitchen Flooring - Stone/Ceramic Tile, Countertops - Paper Based, Lighting - Overhead
Interior
Interior Features Walk-in Storage, Lighting - Overhead, Bonus Room, Foyer, Mud Room, Sauna/Steam/Hot Tub, Finish - Sheetrock
Heating Baseboard, Oil
Cooling Central Air
Flooring Carpet, Hardwood, Flooring - Wall to Wall Carpet, Flooring - Stone/Ceramic Tile, Flooring - Laminate
Fireplaces Number 1
Fireplaces Type Living Room
Appliance Oven, Dishwasher, Countertop Range, Refrigerator, Washer, Dryer, ENERGY STAR Qualified Dishwasher, Oil Water Heater, Tank Water Heaterless, Utility Connections for Electric Range, Utility Connections for Electric Oven, Utility Connections for Electric Dryer
Laundry First Floor
Exterior
Exterior Feature Storage, Garden
Garage Spaces 1.0
Fence Fenced
Community Features Public Transportation, Shopping, Medical Facility, Highway Access, Public School, T-Station, University
Utilities Available for Electric Range, for Electric Oven, for Electric Dryer
Waterfront false
Roof Type Shingle
Parking Type Attached, Garage Door Opener, Off Street, Paved
Total Parking Spaces 2
Garage Yes
Building
Lot Description Wooded, Level
Foundation Concrete Perimeter, Block
Sewer Public Sewer
Water Public
Schools
Elementary Schools Midland
Middle Schools Forest Grove
High Schools Doherty H.S.
Others
Senior Community false
Acceptable Financing Contract
Listing Terms Contract
Read Less
Bought with Katie Weaver • Coldwell Banker Realty - Worcester
GET MORE INFORMATION




