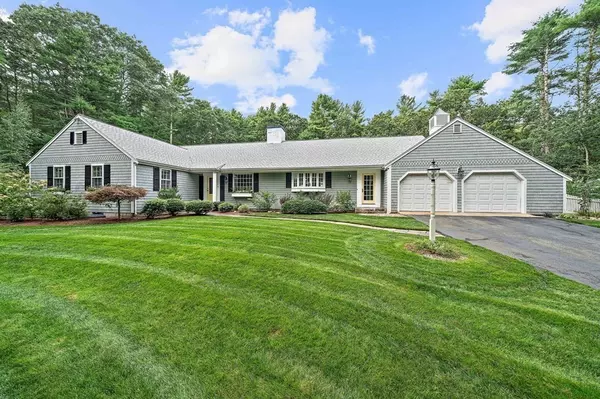For more information regarding the value of a property, please contact us for a free consultation.
74 Prior Farm Rd Duxbury, MA 02332
Want to know what your home might be worth? Contact us for a FREE valuation!

Our team is ready to help you sell your home for the highest possible price ASAP
Key Details
Sold Price $1,605,000
Property Type Single Family Home
Sub Type Single Family Residence
Listing Status Sold
Purchase Type For Sale
Square Footage 3,963 sqft
Price per Sqft $404
Subdivision Village Location
MLS Listing ID 73104514
Sold Date 06/29/23
Style Cape, Contemporary
Bedrooms 5
Full Baths 3
HOA Y/N false
Year Built 1965
Annual Tax Amount $14,924
Tax Year 2023
Lot Size 1.120 Acres
Acres 1.12
Property Description
You will feel as though you are living in a resort in the heart of Duxbury Village located in a great neighborhood & a short distance to Shipyard Beach & Halls Corner. The grounds are spectacular featuring stone walls, an enormous patio, a heated in-ground gunite pool, hot tub, cabana, generator & irrigation system on well water. In addition, a fenced in back yard that abuts 36 acres of conservation land with trails to enjoy. Privacy abounds in this sun filled home which is wonderfully updated w/ a flexible floor plan that is wide open & so well designed that everyone loves it immediately. Open gourmet kitchen overlooking great room with cathedral ceilings, large dining room perfect for holidays, 1st floor Primary suite, private office, beautifully finished basement, enormous 2nd floor bedroom suite & CENTRAL AIR. You are going to love IT
Location
State MA
County Plymouth
Zoning RC
Direction Tremont to Prior Farm or Depot to Prior Farm
Rooms
Basement Full, Finished, Interior Entry, Bulkhead
Primary Bedroom Level First
Interior
Interior Features Home Office, Great Room, Game Room, Exercise Room, Wired for Sound, Internet Available - Broadband, Internet Available - Satellite
Heating Baseboard, Oil
Cooling Central Air, Ductless
Flooring Wood, Tile, Carpet, Hardwood
Fireplaces Number 2
Appliance Oven, Dishwasher, Disposal, Microwave, Countertop Range, Refrigerator, Washer, Dryer, Oil Water Heater, Tank Water Heater, Utility Connections for Electric Oven, Utility Connections for Electric Dryer
Laundry First Floor, Washer Hookup
Exterior
Exterior Feature Storage, Sprinkler System, Decorative Lighting, Garden, Stone Wall
Garage Spaces 2.0
Fence Fenced/Enclosed, Fenced
Pool In Ground, Pool - Inground Heated
Community Features Pool, Park, Walk/Jog Trails
Utilities Available for Electric Oven, for Electric Dryer, Washer Hookup
Waterfront false
Waterfront Description Beach Front, Ocean, 1 to 2 Mile To Beach, Beach Ownership(Public)
Roof Type Shingle
Parking Type Attached, Paved Drive, Off Street
Total Parking Spaces 6
Garage Yes
Private Pool true
Building
Lot Description Level
Foundation Concrete Perimeter
Sewer Private Sewer
Water Public
Schools
Elementary Schools Chandler
Middle Schools Dms
High Schools Dhs
Others
Senior Community false
Read Less
Bought with Renee Hogan • Bay Farm Realty
GET MORE INFORMATION




