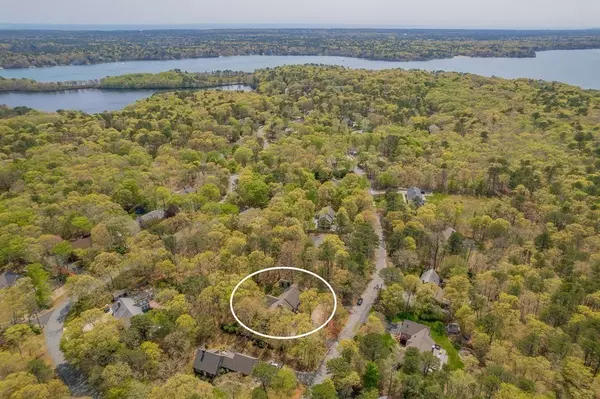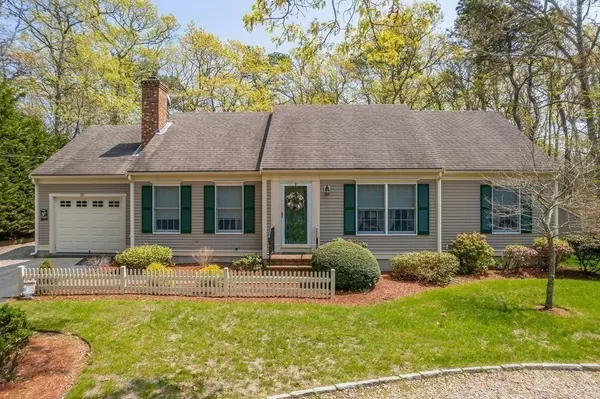For more information regarding the value of a property, please contact us for a free consultation.
119 Beechtree Dr Brewster, MA 02631
Want to know what your home might be worth? Contact us for a FREE valuation!

Our team is ready to help you sell your home for the highest possible price ASAP
Key Details
Sold Price $820,000
Property Type Single Family Home
Sub Type Single Family Residence
Listing Status Sold
Purchase Type For Sale
Square Footage 1,548 sqft
Price per Sqft $529
Subdivision Beechwood Landing
MLS Listing ID 73116704
Sold Date 06/28/23
Style Ranch
Bedrooms 3
Full Baths 2
HOA Fees $20/ann
HOA Y/N true
Year Built 1999
Annual Tax Amount $4,560
Tax Year 2023
Lot Size 0.540 Acres
Acres 0.54
Property Description
This lovely ranch, built in 1999, has deeded rights to the beach on Greenland Pond and the dock on Long Pond. This home offers an open floor plan, a family room off the back, a very wide hallway to 3 bedrooms and a guest bath with laundry! The main bedroom in the back has an en suite bath with a walk-in shower. One of the bedrooms is used as an office. Hardwood floors thru-out, carpeting in family room and tile in baths. Central AC, hot water heat. Natural gas range and whole house generator! Bring groceries from the garage directly into the kitchen. Rinse off beach sand in the outdoor shower. Cozy up to the fireplace in winter in the living room, eat alfresco on the patio in summer, or recline in the family room which looks out into the trees. A very private setting with 1 floor living in a lovely neighborhood! Septic system has passed. Please see the video. Buyers/agents to confirm all details.
Location
State MA
County Barnstable
Zoning RESD.
Direction From Rt 137 into Beechwood Landing on Greenland Pond Rd. to Beechtree Dr. to 119, inner circle.
Rooms
Family Room Flooring - Wall to Wall Carpet, Exterior Access
Basement Full, Garage Access, Concrete, Unfinished
Primary Bedroom Level First
Dining Room Flooring - Hardwood, Open Floorplan
Kitchen Flooring - Hardwood, Open Floorplan
Interior
Heating Baseboard, Oil
Cooling Central Air
Flooring Wood, Tile, Carpet
Fireplaces Number 1
Fireplaces Type Living Room
Appliance Oil Water Heater, Tank Water Heater, Utility Connections for Gas Range, Utility Connections for Electric Dryer
Laundry First Floor, Washer Hookup
Exterior
Exterior Feature Professional Landscaping, Outdoor Shower
Garage Spaces 1.0
Community Features Conservation Area
Utilities Available for Gas Range, for Electric Dryer, Washer Hookup, Generator Connection
Waterfront false
Waterfront Description Beach Front, Beach Access, Lake/Pond, Walk to, 3/10 to 1/2 Mile To Beach, Beach Ownership(Association,Deeded Rights)
Roof Type Shingle
Parking Type Attached, Garage Door Opener, Off Street, Paved
Total Parking Spaces 5
Garage Yes
Building
Lot Description Cleared, Gentle Sloping
Foundation Concrete Perimeter
Sewer Private Sewer
Water Public
Schools
Elementary Schools Eddy/Stonybrook
Middle Schools Nauset Regional
High Schools Nauset Regional
Others
Senior Community false
Read Less
Bought with Donna Maloney • Kinlin Grover Compass
GET MORE INFORMATION




