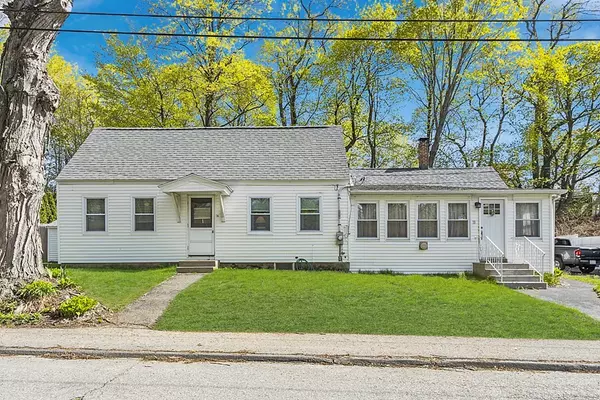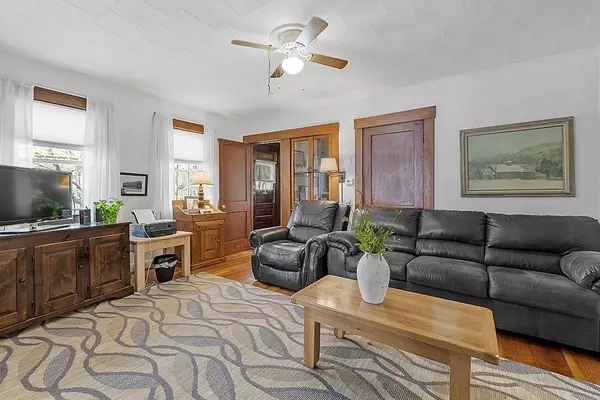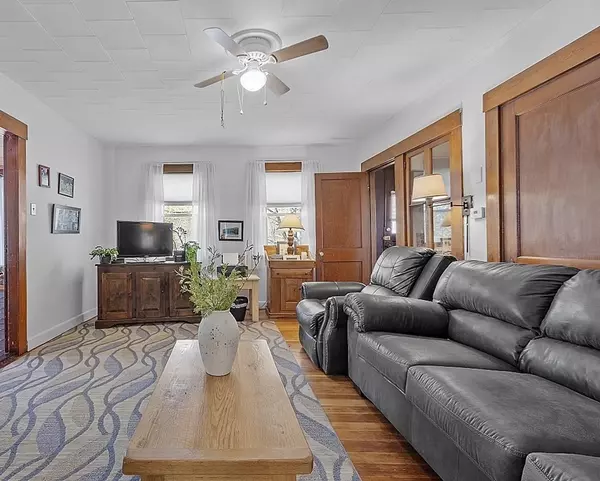For more information regarding the value of a property, please contact us for a free consultation.
18 Fredonian St Shirley, MA 01464
Want to know what your home might be worth? Contact us for a FREE valuation!

Our team is ready to help you sell your home for the highest possible price ASAP
Key Details
Sold Price $420,000
Property Type Single Family Home
Sub Type Single Family Residence
Listing Status Sold
Purchase Type For Sale
Square Footage 1,265 sqft
Price per Sqft $332
MLS Listing ID 73105257
Sold Date 06/26/23
Style Cape
Bedrooms 3
Full Baths 1
HOA Y/N false
Year Built 1880
Annual Tax Amount $3,559
Tax Year 2023
Lot Size 6,098 Sqft
Acres 0.14
Property Description
This charming county style cape home features 3 beds, 1 bath and boasts beautiful hardwood touches throughout. The open living area is perfect to sit and relax, with the kitchen steps away that features custom wooden cabinets, a wood burning stove and plenty of countertop space. The bedrooms on the main level are generously sized, and the full bathroom is newly updated and functional. This home offers a beautiful sunroom which can be used as a main entrance or a sitting room. Upstairs two loft style rooms with vaulted ceilings and lots of storage space. Enjoy the outside with a private back yard, beautiful gardens, custom made shed and a large one car garage perfect for a workshop. A standout feature of the home is the beautiful pond at Fredonian Park located just across the street, offering stunning water views and a peaceful place to walk or fish. Don't miss out on the opportunity to make this home your own, and enjoy the warmth and character it exudes.
Location
State MA
County Middlesex
Zoning R3
Direction From Main Street, take Fredonian St next to the Dunkin Donuts. Home is on the left hand side.
Rooms
Basement Partial, Interior Entry, Bulkhead, Concrete, Unfinished
Primary Bedroom Level Main, First
Kitchen Wood / Coal / Pellet Stove, Closet/Cabinets - Custom Built, Flooring - Vinyl, Window(s) - Picture, Countertops - Upgraded, Country Kitchen
Interior
Interior Features Sun Room, Internet Available - Broadband
Heating Forced Air, Oil, Wood Stove
Cooling Window Unit(s)
Flooring Tile, Vinyl, Hardwood
Fireplaces Number 1
Fireplaces Type Kitchen
Appliance Range, Microwave, Refrigerator, Freezer, Washer, Dryer, Water Treatment, Gas Water Heater, Tank Water Heaterless, Utility Connections for Gas Range, Utility Connections for Electric Dryer
Laundry Closet/Cabinets - Custom Built, Flooring - Wood, Window(s) - Picture, Main Level, Electric Dryer Hookup, Washer Hookup, Lighting - Overhead, Beadboard, First Floor
Exterior
Exterior Feature Rain Gutters, Storage, Garden
Garage Spaces 1.0
Community Features Public Transportation, Park, Walk/Jog Trails, Highway Access
Utilities Available for Gas Range, for Electric Dryer, Washer Hookup
Waterfront false
Roof Type Shingle
Parking Type Detached, Garage Door Opener, Workshop in Garage, Garage Faces Side, Paved Drive, Driveway, Paved
Total Parking Spaces 3
Garage Yes
Building
Foundation Concrete Perimeter, Stone
Sewer Public Sewer
Water Public
Schools
Elementary Schools Asr
Middle Schools Asr
High Schools Asr
Others
Senior Community false
Acceptable Financing Contract
Listing Terms Contract
Read Less
Bought with Stacy DiPhillipo • Lamacchia Realty, Inc.
GET MORE INFORMATION




