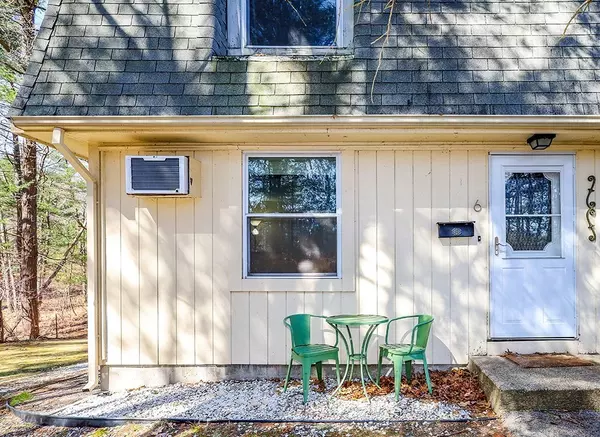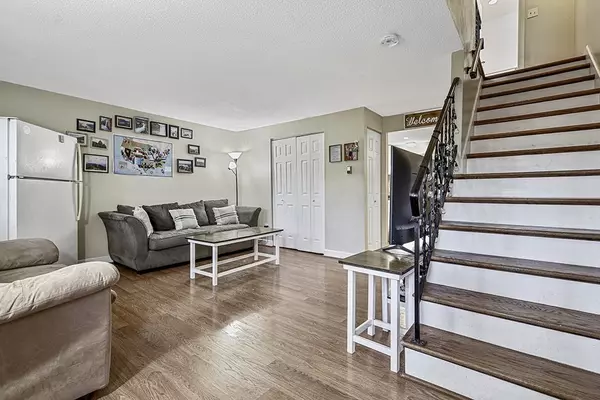For more information regarding the value of a property, please contact us for a free consultation.
11 W Belcher Rd #6 Foxboro, MA 02035
Want to know what your home might be worth? Contact us for a FREE valuation!

Our team is ready to help you sell your home for the highest possible price ASAP
Key Details
Sold Price $310,000
Property Type Condo
Sub Type Condominium
Listing Status Sold
Purchase Type For Sale
Square Footage 936 sqft
Price per Sqft $331
MLS Listing ID 73093277
Sold Date 06/26/23
Bedrooms 2
Full Baths 1
Half Baths 1
HOA Fees $160/mo
HOA Y/N true
Year Built 1989
Annual Tax Amount $3,052
Tax Year 2022
Property Description
Great end-unit, townhouse condominium in Foxridge Condominiums. Located at the end of a cul-de-sac, this unit offers a sunny kitchen with pantry, and stainless-steel appliances overlooking a fenced yard, with private outdoor space and personal patio. Spacious living room and large bedrooms, updated baths, wood flooring throughout, and plenty of closet storage. In-unit laundry with additional free common laundry and private storage area in shared basement, 1 assigned parking space. Convenient to downtown Foxboro restaurants and shopping, Route 1, I-95, and Foxboro or Mansfield train stations. Low condo fee, low utility costs, and pet friendly - fantastic value and opportunity!
Location
State MA
County Norfolk
Zoning R
Direction Cocasset St to Elm St to West Belcher Road
Rooms
Basement Y
Primary Bedroom Level Second
Kitchen Flooring - Wood, Countertops - Upgraded, Cabinets - Upgraded, Dryer Hookup - Dual, Stainless Steel Appliances
Interior
Heating Baseboard, Natural Gas
Cooling Window Unit(s), Wall Unit(s)
Flooring Wood, Tile, Laminate
Appliance Range, Dishwasher, Refrigerator, Washer/Dryer, Gas Water Heater, Tank Water Heater, Utility Connections for Gas Range, Utility Connections for Gas Oven, Utility Connections for Electric Dryer
Laundry Main Level, First Floor, Washer Hookup
Exterior
Exterior Feature Garden
Fence Fenced
Community Features Public Transportation, Shopping, Pool, Tennis Court(s), Walk/Jog Trails, Medical Facility, Conservation Area, Highway Access, Private School, Public School, T-Station
Utilities Available for Gas Range, for Gas Oven, for Electric Dryer, Washer Hookup
Waterfront false
Roof Type Shingle
Total Parking Spaces 1
Garage No
Building
Story 2
Sewer Private Sewer
Water Public
Others
Pets Allowed Yes w/ Restrictions
Senior Community false
Read Less
Bought with The R and L Home Team • eXp Realty
GET MORE INFORMATION




