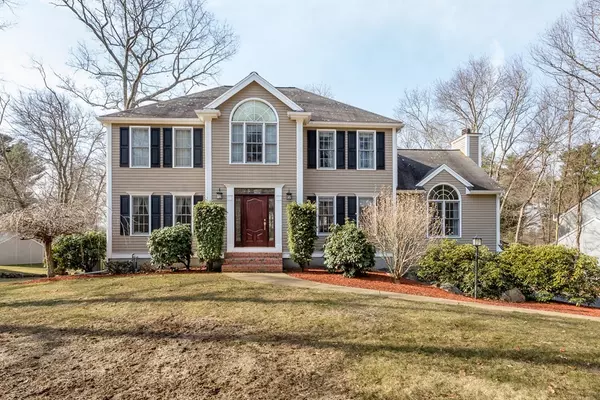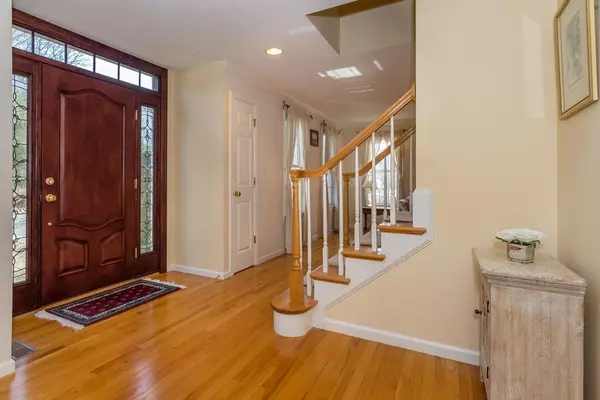For more information regarding the value of a property, please contact us for a free consultation.
172 Chase Run Stoughton, MA 02072
Want to know what your home might be worth? Contact us for a FREE valuation!

Our team is ready to help you sell your home for the highest possible price ASAP
Key Details
Sold Price $840,500
Property Type Single Family Home
Sub Type Single Family Residence
Listing Status Sold
Purchase Type For Sale
Square Footage 2,508 sqft
Price per Sqft $335
MLS Listing ID 73091847
Sold Date 06/15/23
Style Colonial
Bedrooms 4
Full Baths 2
Half Baths 1
HOA Y/N false
Year Built 1997
Annual Tax Amount $8,329
Tax Year 2022
Lot Size 0.600 Acres
Acres 0.6
Property Description
Located in sought after Chase Run neighborhood! Come and see for yourself why everyone wants to live here!!!! Culde-sac neighborhood with easy access to everything. This center entrance Colonial is a fantastic place to call home. Featuring an open floor plan, gleaming hardwood floors, recessed lighting, decorative moldings, fresh paint and much more. Open concept eat in kitchen with designer white cabinets, center island and an eating area. Family room with vaulted ceiling, recessed lighting, fireplace and a slider to the deck. First floor office and four spacious bedrooms on the second floor. The over sized primary suite has dramatic vaulted ceilings and a perfect walk in closet and private bath with double sinks. The finished basement, two car garage and amazing lot complete this wonderful home. Showings begin at the first open house on Saturday.
Location
State MA
County Norfolk
Zoning res
Direction Sumner to Chase Run
Rooms
Family Room Vaulted Ceiling(s), Flooring - Wall to Wall Carpet, Recessed Lighting
Basement Partially Finished
Primary Bedroom Level Second
Dining Room Flooring - Hardwood
Kitchen Flooring - Hardwood, Dining Area, Kitchen Island
Interior
Interior Features Closet/Cabinets - Custom Built, Home Office, Bonus Room, High Speed Internet
Heating Forced Air, Natural Gas
Cooling Central Air
Flooring Tile, Carpet, Hardwood, Flooring - Wall to Wall Carpet
Fireplaces Number 1
Fireplaces Type Family Room
Appliance Range, Dishwasher, Refrigerator, Tank Water Heater, Utility Connections for Gas Range, Utility Connections for Electric Range, Utility Connections for Gas Dryer, Utility Connections for Electric Dryer
Laundry Flooring - Stone/Ceramic Tile, First Floor, Washer Hookup
Exterior
Exterior Feature Rain Gutters, Professional Landscaping, Sprinkler System, Decorative Lighting
Garage Spaces 2.0
Community Features Public Transportation, Shopping, Park, Walk/Jog Trails, Golf, Highway Access, House of Worship, Public School, T-Station
Utilities Available for Gas Range, for Electric Range, for Gas Dryer, for Electric Dryer, Washer Hookup
Waterfront false
Roof Type Shingle
Parking Type Attached, Under, Garage Door Opener, Storage, Off Street, Paved
Total Parking Spaces 4
Garage Yes
Building
Lot Description Cleared, Level
Foundation Concrete Perimeter
Sewer Public Sewer
Water Private
Schools
Elementary Schools South Elem
Middle Schools Stoughton Middl
High Schools Stoughton Sr
Others
Senior Community false
Read Less
Bought with Britta Reissfelder Group • Coldwell Banker Realty - Canton
GET MORE INFORMATION




