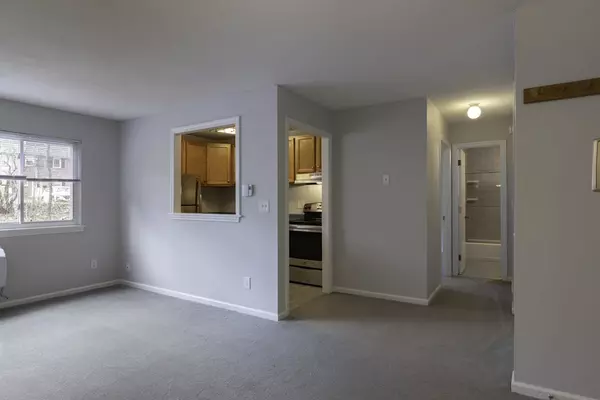For more information regarding the value of a property, please contact us for a free consultation.
72 Barrett #212 Northampton, MA 01060
Want to know what your home might be worth? Contact us for a FREE valuation!

Our team is ready to help you sell your home for the highest possible price ASAP
Key Details
Sold Price $147,000
Property Type Condo
Sub Type Condominium
Listing Status Sold
Purchase Type For Sale
Square Footage 568 sqft
Price per Sqft $258
MLS Listing ID 73095728
Sold Date 06/23/23
Bedrooms 1
Full Baths 1
HOA Fees $268
HOA Y/N true
Year Built 1974
Annual Tax Amount $1,710
Tax Year 2023
Property Description
OFFER deadline: Tuesday 4/11, 5PM. Excellent condition, conveniently located, AND the lowest priced condo on the market in Northampton? Yes! This second floor, one bedroom end unit offers open living/dining room space, a well-appointed kitchen with stainless steel appliances, and a good sized bedroom. A large, clean laundry room & additional dedicated storage space are on the lower level. The outdoor common area includes a playground and picnic tables, w space to enjoy the outdoors. Coachlight Condominiums is convenient to literally everything - medical offices, pharmacies, Cooley Dickinson Hospital, grocery stores, Childs Park, the YMCA, Jackson Street School, downtown Northampton, the bike path and route 91 north and south. There's parking for your car and a shed for your bicycle, and Barrett St is on the R44 PVTA bus route. Whether you are an owner occupant or investor, you will be the beneficiary of the current owners 29 years of meticulous maintenance and care. Get in on this!
Location
State MA
County Hampshire
Zoning URC
Direction King St to Barrett St, #72 is the rear building
Rooms
Basement Y
Interior
Heating Electric
Cooling Wall Unit(s)
Flooring Tile, Carpet
Appliance Range, Dishwasher, Refrigerator, Electric Water Heater, Utility Connections for Electric Range, Utility Connections for Electric Oven
Laundry Common Area, In Building
Exterior
Exterior Feature Professional Landscaping, Other
Community Features Public Transportation, Shopping, Pool, Tennis Court(s), Park, Walk/Jog Trails, Medical Facility, Laundromat, Bike Path, Conservation Area, Highway Access, House of Worship, Marina, Private School, Public School, T-Station
Utilities Available for Electric Range, for Electric Oven
Waterfront false
Roof Type Shingle
Parking Type Off Street, Common, Paved
Total Parking Spaces 2
Garage No
Building
Story 1
Sewer Public Sewer
Water Public
Schools
Elementary Schools Jackson St
Middle Schools Jfk
High Schools Nhs
Others
Pets Allowed Yes w/ Restrictions
Senior Community false
Read Less
Bought with Kathleen Z. Zeamer • Jones Group REALTORS®
GET MORE INFORMATION




