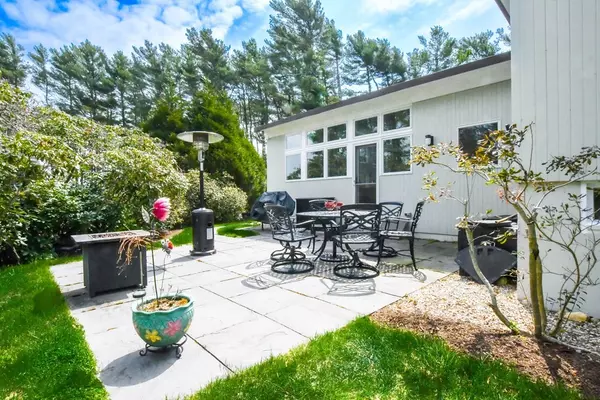For more information regarding the value of a property, please contact us for a free consultation.
33 Cove Circle Marion, MA 02738
Want to know what your home might be worth? Contact us for a FREE valuation!

Our team is ready to help you sell your home for the highest possible price ASAP
Key Details
Sold Price $1,150,000
Property Type Single Family Home
Sub Type Single Family Residence
Listing Status Sold
Purchase Type For Sale
Square Footage 2,576 sqft
Price per Sqft $446
Subdivision Piney Point
MLS Listing ID 73105051
Sold Date 06/23/23
Style Contemporary
Bedrooms 4
Full Baths 2
Half Baths 1
HOA Y/N true
Year Built 1954
Annual Tax Amount $8,176
Tax Year 2023
Lot Size 0.910 Acres
Acres 0.91
Property Description
Welcome to highly desirable Piney Point, one of South Coasts premier communities. Exclusive Piney Point Association offers sandy beach, dock with deep water access, tennis, basketball and club events. Situated close to Kittansett Golf Club, Little Marion, Planting Island, boating, quaint Village, shopping and convenient highway access. This luxury light filled home with 4 bedrooms, 2.5 baths, living room, family room , kitchen with pantry has walls of glass, modern design and fine craftmanship. Highlights include Viking appliances, granite, cherry cabinets, large center island, high ceilings, open floor plan , sky lights, hardwood floors, whole house generator, irrigation system , double shed. and two car garage. Completely redone in 2014 with many updates since, roof (2018), etc. Set on approximately one acre lot with mature plantings and patio. Please call for long list of details and improvements. OPEN HOUSE 5/6 and 5/7 from 11 - 1.
Location
State MA
County Plymouth
Zoning res
Direction Rte. 6 to Piney Point Rd, left on to Cove Circle
Rooms
Family Room Closet, Exterior Access, Open Floorplan, Remodeled
Basement Full, Partially Finished, Garage Access
Primary Bedroom Level Second
Dining Room Flooring - Hardwood, Exterior Access, Open Floorplan, Recessed Lighting, Remodeled
Kitchen Skylight, Cathedral Ceiling(s), Closet, Flooring - Hardwood, Dining Area, Pantry, Countertops - Stone/Granite/Solid, Kitchen Island, Exterior Access, Open Floorplan, Recessed Lighting, Remodeled, Second Dishwasher, Gas Stove
Interior
Interior Features Closet/Cabinets - Custom Built, Pantry, Mud Room
Heating Central, Forced Air, Propane
Cooling Central Air
Flooring Wood, Tile, Carpet
Fireplaces Number 1
Fireplaces Type Living Room
Appliance Range, Dishwasher, Microwave, Refrigerator, Freezer, Washer, Range Hood, Propane Water Heater, Utility Connections for Gas Range
Laundry Remodeled, In Basement
Exterior
Exterior Feature Storage, Sprinkler System
Garage Spaces 2.0
Community Features Shopping, Tennis Court(s), Park, Walk/Jog Trails, Stable(s), Golf, Medical Facility, Conservation Area, Highway Access, House of Worship, Marina, Private School, Public School
Utilities Available for Gas Range
Waterfront false
Waterfront Description Beach Front, Bay, 1/10 to 3/10 To Beach, Beach Ownership(Association)
Roof Type Rubber
Parking Type Attached, Off Street
Total Parking Spaces 4
Garage Yes
Building
Lot Description Wooded, Cleared
Foundation Concrete Perimeter, Block, Irregular
Sewer Private Sewer
Water Public
Schools
Elementary Schools Sippican
Middle Schools Orrjh
High Schools Orrhs
Others
Senior Community false
Read Less
Bought with Beth Van der Veer • Conway - Mattapoisett
GET MORE INFORMATION




