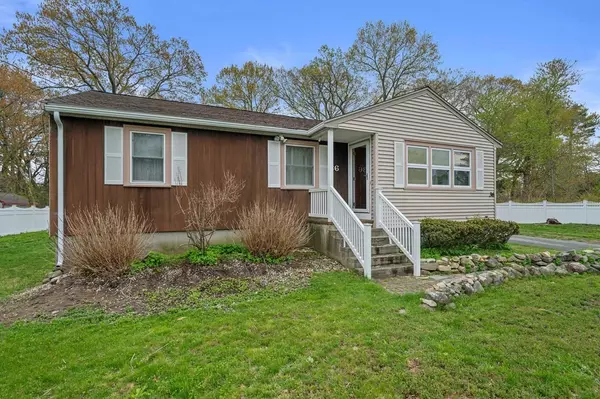For more information regarding the value of a property, please contact us for a free consultation.
36 Maguire Ave Avon, MA 02322
Want to know what your home might be worth? Contact us for a FREE valuation!

Our team is ready to help you sell your home for the highest possible price ASAP
Key Details
Sold Price $640,000
Property Type Single Family Home
Sub Type Single Family Residence
Listing Status Sold
Purchase Type For Sale
Square Footage 2,048 sqft
Price per Sqft $312
MLS Listing ID 73108933
Sold Date 06/22/23
Style Ranch
Bedrooms 4
Full Baths 2
HOA Y/N false
Year Built 1959
Annual Tax Amount $5,291
Tax Year 2023
Lot Size 0.430 Acres
Acres 0.43
Property Description
Great side street neighborhood near shops, highways, bus line and more for this immaculate, modern 3 bedroom, 2 bath ranch home! Move right into this easy to own one level home featuring an open floor plan, vaulted and beamed ceilings, skylight, beautiful cherry wood cabinet kitchen with breakfast peninsula, gorgeous stone countertops and stainless appliances. Relax in the comfortable living room with brick fireplace and gleaming wood floors. 3 bedrooms and a full, tiled bath with huge shower stall with tempered glass doors. Add to this a fully finished basement with a huge family room, home office or discretionary room and second fully tiled full bathroom with whirlpool tub! Sliding glass doors in the kitchen lead to a huge composite & vinyl deck leading to a fantastic, level yard! Please view Virtual Tour attached to listing.
Location
State MA
County Norfolk
Zoning R
Direction West Main Street to Maguire Ave
Rooms
Basement Full, Finished, Bulkhead, Sump Pump
Primary Bedroom Level First
Interior
Heating Baseboard, Propane
Cooling 3 or More, Other
Flooring Wood, Tile
Fireplaces Number 1
Appliance Range, Dishwasher, Microwave, Refrigerator, Freezer, Washer, Dryer, ENERGY STAR Qualified Refrigerator, ENERGY STAR Qualified Dishwasher, ENERGY STAR Qualified Washer
Laundry In Basement
Exterior
Community Features Public Transportation, Park, Highway Access, Public School
Waterfront false
Roof Type Shingle
Parking Type Paved Drive, Off Street, Paved
Total Parking Spaces 6
Garage No
Building
Foundation Concrete Perimeter
Sewer Private Sewer
Water Public
Others
Senior Community false
Read Less
Bought with Maria Leblanc • Lamacchia Realty, Inc.
GET MORE INFORMATION




