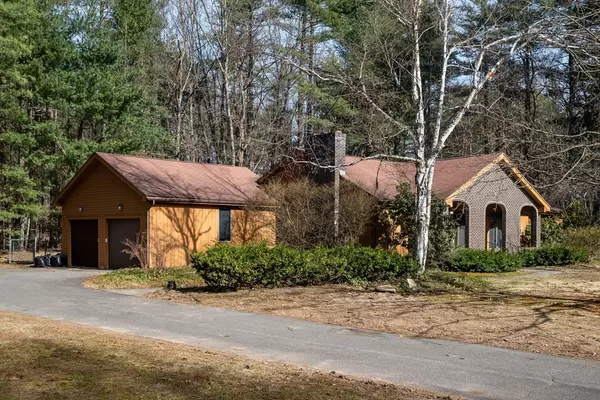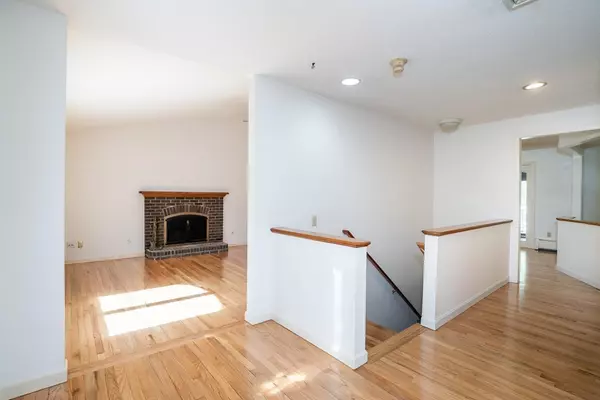For more information regarding the value of a property, please contact us for a free consultation.
10 Ladyslipper Ln Northampton, MA 01062
Want to know what your home might be worth? Contact us for a FREE valuation!

Our team is ready to help you sell your home for the highest possible price ASAP
Key Details
Sold Price $531,500
Property Type Single Family Home
Sub Type Single Family Residence
Listing Status Sold
Purchase Type For Sale
Square Footage 2,460 sqft
Price per Sqft $216
Subdivision Tinkham Woods
MLS Listing ID 73098459
Sold Date 06/22/23
Style Ranch
Bedrooms 4
Full Baths 2
HOA Fees $8/ann
HOA Y/N true
Year Built 1986
Annual Tax Amount $8,686
Tax Year 2023
Lot Size 0.830 Acres
Acres 0.83
Property Description
Second chance! We're back...4 bedroom/ 2 bath contemporary ranch, perched on +3/4 of an acre of land in a private setting. Spacious entry foyer provides a great landing spot in all seasons. Step down to the vaulted-ceiling living rm with a book & curl up next to the wood burning fireplace! The vintage kitchen, open to the dining room, features custom storage solutions, and a granite-countered center island. Grab your morning coffee & head out the private 3-season porch or the open-air deck just beyond it - ideal spots for hosting family and friends! Primary bedroom w dbl closets and en-suite bath has oversized walk-in shower + access to second deck for enjoying a few quiet moments. 2 additional bedrooms & full bath w/ tub.shower & skylight complete the main level. 4th bedroom and family room in finished lower level offer flex space for office, workout/hobby room solutions. 1st fl laundry, central A/C, refinished hardwood floors, plenty of closets throughout, and fenced yard.
Location
State MA
County Hampshire
Area Florence
Zoning WSP
Direction Off of Rt 66
Rooms
Family Room Flooring - Laminate, Exterior Access, Slider
Basement Full, Partially Finished, Walk-Out Access, Interior Entry, Concrete
Primary Bedroom Level Main, First
Dining Room Flooring - Hardwood
Kitchen Flooring - Hardwood, Kitchen Island
Interior
Heating Baseboard, Oil, Electric
Cooling Central Air, Window Unit(s)
Flooring Tile, Hardwood
Fireplaces Number 1
Fireplaces Type Living Room
Appliance Range, Dishwasher, Disposal, Refrigerator, Washer, Dryer, Oil Water Heater, Tank Water Heater, Utility Connections for Electric Range, Utility Connections for Electric Dryer
Laundry First Floor
Exterior
Exterior Feature Rain Gutters
Garage Spaces 2.0
Fence Fenced
Utilities Available for Electric Range, for Electric Dryer
Waterfront false
Roof Type Shingle
Parking Type Attached, Garage Door Opener, Garage Faces Side, Paved Drive, Off Street, Paved
Total Parking Spaces 4
Garage Yes
Building
Foundation Concrete Perimeter
Sewer Private Sewer
Water Public
Schools
Elementary Schools Ryan Rd
Middle Schools Jfk
High Schools Nhs
Others
Senior Community false
Read Less
Bought with Kate Hogan • Brick & Mortar
GET MORE INFORMATION




