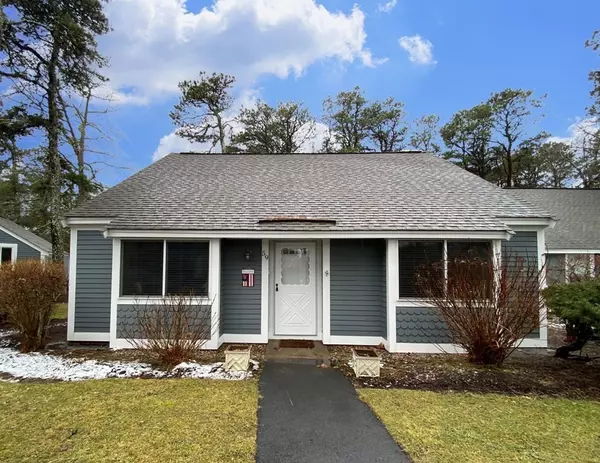For more information regarding the value of a property, please contact us for a free consultation.
59 Susanna Dr #59 Brewster, MA 02631
Want to know what your home might be worth? Contact us for a FREE valuation!

Our team is ready to help you sell your home for the highest possible price ASAP
Key Details
Sold Price $616,500
Property Type Condo
Sub Type Condominium
Listing Status Sold
Purchase Type For Sale
Square Footage 1,190 sqft
Price per Sqft $518
MLS Listing ID 73083021
Sold Date 06/21/23
Bedrooms 2
Full Baths 2
HOA Fees $500/mo
HOA Y/N true
Year Built 1984
Annual Tax Amount $2,860
Tax Year 2023
Property Description
Much sought after patio home at Ocean Edge Condominiums Brewster! Enjoy this bright and airy home boasting an updated kitchen that features stainless steel appliances, black granite counter tops, and white shaker cabinets. The kitchen has been opened to the dining area creating a wonderful flow of space. This unit has tastefully updated bathrooms, recessed lighting, a loft space that has been enclosed creating privacy and offering a myriad of possible uses. All this complements the open space dining/ living area with plenty of room for friends and family to congregate while looking out onto a patio as well as a green space. There is nothing to do but move in for the summer season!
Location
State MA
County Barnstable
Zoning RESD.
Direction Rt 6a to Villages Drive-
Rooms
Basement N
Primary Bedroom Level Main, First
Dining Room Cathedral Ceiling(s), Flooring - Wall to Wall Carpet, Open Floorplan
Kitchen Cathedral Ceiling(s), Flooring - Laminate, Countertops - Stone/Granite/Solid, Countertops - Upgraded, Cabinets - Upgraded, Recessed Lighting, Remodeled
Interior
Interior Features Closet, Loft, Entry Hall, Internet Available - Unknown
Heating Electric Baseboard, Heat Pump, Electric
Cooling Heat Pump
Flooring Tile, Carpet, Laminate, Flooring - Wall to Wall Carpet, Flooring - Laminate
Appliance Range, Dishwasher, Refrigerator, Electric Water Heater, Utility Connections for Electric Range, Utility Connections for Electric Oven, Utility Connections for Electric Dryer
Laundry Dryer Hookup - Electric, Washer Hookup, In Unit
Exterior
Community Features Public Transportation, Shopping, Park, Walk/Jog Trails, Stable(s), Golf, Medical Facility, Bike Path, Conservation Area, Highway Access, House of Worship, Public School
Utilities Available for Electric Range, for Electric Oven, for Electric Dryer, Washer Hookup
Waterfront false
Waterfront Description Beach Front, Bay, Lake/Pond, Ocean, Beach Ownership(Public)
Roof Type Shingle
Parking Type Off Street, Common
Garage No
Building
Story 2
Sewer Inspection Required for Sale
Water Public
Others
Pets Allowed Yes
Senior Community false
Acceptable Financing Contract
Listing Terms Contract
Read Less
Bought with Laura Manning • Kinlin Grover Compass
GET MORE INFORMATION




