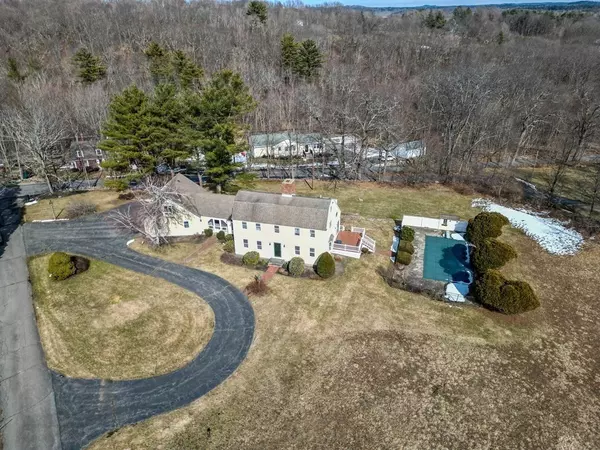For more information regarding the value of a property, please contact us for a free consultation.
61 Wenham Rd Topsfield, MA 01983
Want to know what your home might be worth? Contact us for a FREE valuation!

Our team is ready to help you sell your home for the highest possible price ASAP
Key Details
Sold Price $1,110,000
Property Type Single Family Home
Sub Type Single Family Residence
Listing Status Sold
Purchase Type For Sale
Square Footage 2,708 sqft
Price per Sqft $409
MLS Listing ID 73087893
Sold Date 06/21/23
Style Colonial
Bedrooms 3
Full Baths 2
Half Baths 1
HOA Y/N false
Year Built 1974
Annual Tax Amount $12,771
Tax Year 2023
Lot Size 2.060 Acres
Acres 2.06
Property Description
"The house on the hill with breathtaking sunsets” is how friends, visitors and family will describe this unique property that sits atop 2 + acres lined w/ stone walls on one of Topsfield's most sought after picturesque country roads! This spacious 3 bedroom 2.5 bath center entrance colonial, w/ a 4 bedroom septic, features stunning pine floors, wainscoting in the light filled dining room & 2 wood burning fireplaces: one in the living room; the other in the family room open to a delightful U-shaped kitchen w/ a cheerful cozy breakfast area. Three bedrooms upstairs include the primary suite that has a skylight in an en suite bathroom overlooking the spectacular yard. First floor laundry, charming screened porch, abundant closet space, newly installed well, inground pool, relaxing deck, three car garage, spectacular views from room to room, & a bonus room over the garage (which was once used as a home office) are just some of the hallmarks of this great family home. Showings begin Thurs.
Location
State MA
County Essex
Zoning ORA
Direction Salem Street to Wenham Road
Rooms
Family Room Closet/Cabinets - Custom Built, Exterior Access
Primary Bedroom Level Second
Dining Room Flooring - Hardwood
Kitchen Flooring - Stone/Ceramic Tile, Pantry, Breakfast Bar / Nook
Interior
Interior Features Closet/Cabinets - Custom Built, Sitting Room, Bonus Room
Heating Baseboard, Oil
Cooling Wall Unit(s)
Flooring Tile, Carpet, Hardwood, Pine, Flooring - Wall to Wall Carpet
Fireplaces Number 2
Fireplaces Type Family Room, Living Room
Appliance Range, Dishwasher, Trash Compactor, Refrigerator, Washer, Dryer
Laundry First Floor
Exterior
Garage Spaces 3.0
Pool In Ground
Community Features Public Transportation, Tennis Court(s), Park, Walk/Jog Trails, Bike Path, Highway Access, House of Worship, Public School
Waterfront false
Roof Type Shingle
Parking Type Attached, Paved Drive, Shared Driveway
Total Parking Spaces 4
Garage Yes
Private Pool true
Building
Foundation Concrete Perimeter
Sewer Private Sewer
Water Private
Schools
Elementary Schools Steward/Proctor
Middle Schools Masconomet
High Schools Masconomet
Others
Senior Community false
Read Less
Bought with Sonia Johnson • eXp Realty
GET MORE INFORMATION




