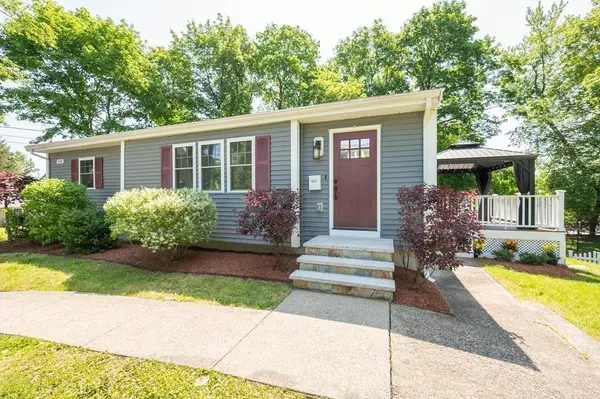For more information regarding the value of a property, please contact us for a free consultation.
110 Walpole St Norwood, MA 02062
Want to know what your home might be worth? Contact us for a FREE valuation!

Our team is ready to help you sell your home for the highest possible price ASAP
Key Details
Sold Price $753,000
Property Type Single Family Home
Sub Type Single Family Residence
Listing Status Sold
Purchase Type For Sale
Square Footage 1,632 sqft
Price per Sqft $461
MLS Listing ID 73117927
Sold Date 06/20/23
Style Ranch, Gambrel /Dutch
Bedrooms 3
Full Baths 2
HOA Y/N false
Year Built 1954
Annual Tax Amount $4,679
Tax Year 2023
Lot Size 8,276 Sqft
Acres 0.19
Property Description
Pristine, Renovated Ranch HOME in desirable up & coming Norwood location near town center/commuter rail, rest, shopping & more! Set Back from road w/Fantastic curb appeal you will instantly fall in love with the outdoor space. This great Outdoor Oasis includes a spacious fenced-in yard, a 13X12 deck with gazebo, and a 1-car attached garage with loads of parking. This inviting open-concept home offers a Seamless Sunlit Entertaining Space with beautiful, vaulted ceilings, and gleaming hardwood flooring through-out. Fully Custom kitchen incl. beautiful quartz counters/backsplash, island w/built in microwave & SS appliances. Main level incl. 2 Beautiful/Spacious bedrooms w/vaulted ceilings & ample closet space. Full Custom Tiled Bath w/gorgeous Shower equipped w/glass door & built-in seat along w/beautiful quartz double vanity. Lower-level bonus space complete w/bedroom with full window & full tiled bath - ideal for home office, teen space or extended family w/ private/separate entrance.
Location
State MA
County Norfolk
Zoning res
Direction MA-128S,take exit 29B-merge onto US-1 S, Right onto Everett St, Turn left onto MA-1A S. Dest on left
Rooms
Family Room Closet, Flooring - Wall to Wall Carpet, Recessed Lighting, Remodeled
Basement Full, Finished, Walk-Out Access, Interior Entry, Garage Access, Radon Remediation System
Primary Bedroom Level Main, First
Dining Room Cathedral Ceiling(s), Flooring - Hardwood, Deck - Exterior, Exterior Access, Open Floorplan, Recessed Lighting, Remodeled
Kitchen Cathedral Ceiling(s), Flooring - Hardwood, Countertops - Stone/Granite/Solid, Countertops - Upgraded, Kitchen Island, Cabinets - Upgraded, Deck - Exterior, Dryer Hookup - Electric, Exterior Access, Open Floorplan, Recessed Lighting, Remodeled, Stainless Steel Appliances, Washer Hookup
Interior
Heating Electric, Air Source Heat Pumps (ASHP)
Cooling Heat Pump, Air Source Heat Pumps (ASHP)
Flooring Vinyl
Appliance Disposal, Microwave, ENERGY STAR Qualified Refrigerator, ENERGY STAR Qualified Dishwasher, Washer/Dryer, Range - ENERGY STAR, Electric Water Heater, Tank Water Heater, Plumbed For Ice Maker, Utility Connections for Electric Range, Utility Connections for Electric Oven, Utility Connections for Electric Dryer
Laundry Electric Dryer Hookup, Washer Hookup, First Floor
Exterior
Exterior Feature Rain Gutters, Professional Landscaping, Stone Wall
Garage Spaces 1.0
Fence Fenced
Community Features Public Transportation, Shopping, Medical Facility, Highway Access, House of Worship, Public School, T-Station
Utilities Available for Electric Range, for Electric Oven, for Electric Dryer, Washer Hookup, Icemaker Connection
Waterfront false
Roof Type Shingle
Parking Type Attached, Under, Garage Door Opener, Paved Drive, Off Street, Paved
Total Parking Spaces 7
Garage Yes
Building
Lot Description Easements
Foundation Concrete Perimeter
Sewer Public Sewer
Water Public
Others
Senior Community false
Read Less
Bought with George LeBlanc • Cameron Real Estate Group
GET MORE INFORMATION




