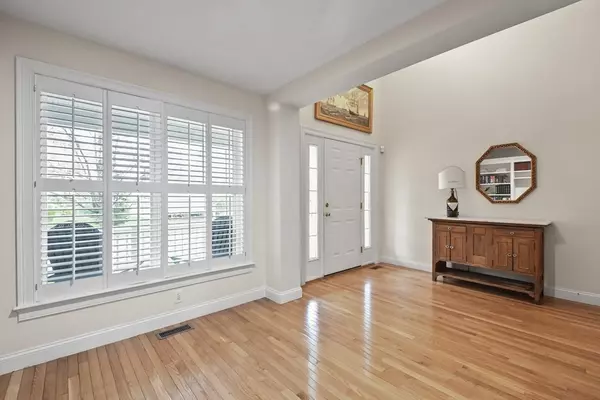For more information regarding the value of a property, please contact us for a free consultation.
117 Fireside Lane #117 Holden, MA 01520
Want to know what your home might be worth? Contact us for a FREE valuation!

Our team is ready to help you sell your home for the highest possible price ASAP
Key Details
Sold Price $555,000
Property Type Condo
Sub Type Condominium
Listing Status Sold
Purchase Type For Sale
Square Footage 2,199 sqft
Price per Sqft $252
MLS Listing ID 73104760
Sold Date 06/20/23
Bedrooms 2
Full Baths 2
Half Baths 1
HOA Fees $445/mo
HOA Y/N true
Year Built 2005
Annual Tax Amount $6,299
Tax Year 2023
Property Description
Welcome to this immaculate townhouse at The Seasons (55+ community) in the sought after Town of Holden. Upon entering you’ll be greeted by a bright 2-story foyer & beautiful den w custom built ins, a great place to get lost in a book. The cabinet-packed kitchen has plenty of counter space for baking & meal prep & is open to the dining area & sun-drenched LR w gas FP & vaulted ceiling, making it a great home for entertaining. 1st floor also features the main BR w walk in closet & full ensuite BA w double vanities, soaking tub & sep shower. Down the hall there’s a walk-in pantry, ½ BA & laundry rm. Venture to the 2nd floor to find a large loft overlooking the main level, a great space for a game or craft rm, as well as a 2nd BR & 2nd full BA. With the warmer weather approaching, enjoy the warmth & sunshine on the covered front porch, the back deck or the peaceful sunroom overlooking the tranquil backyard. There’s incredible storage w oversized closets & a full, partially finished bsmnt.
Location
State MA
County Worcester
Zoning R
Direction Salisbury St to the Seasons
Rooms
Basement Y
Primary Bedroom Level First
Dining Room Flooring - Hardwood, Open Floorplan
Kitchen Flooring - Hardwood, Pantry, Countertops - Stone/Granite/Solid, Open Floorplan, Recessed Lighting
Interior
Interior Features Cable Hookup, Storage, Closet/Cabinets - Custom Built, Slider, Loft, Den, Sun Room
Heating Forced Air, Natural Gas
Cooling Central Air
Flooring Tile, Carpet, Hardwood, Flooring - Wall to Wall Carpet, Flooring - Hardwood, Flooring - Marble
Fireplaces Number 1
Fireplaces Type Living Room
Appliance Range, Dishwasher, Disposal, Microwave, Refrigerator, Washer, Dryer, Gas Water Heater, Tank Water Heater, Plumbed For Ice Maker, Utility Connections for Electric Range
Laundry Flooring - Stone/Ceramic Tile, Electric Dryer Hookup, Washer Hookup, First Floor, In Unit
Exterior
Exterior Feature Rain Gutters, Professional Landscaping
Garage Spaces 2.0
Community Features Shopping, Pool, Tennis Court(s), Walk/Jog Trails, Medical Facility, Conservation Area, Highway Access, House of Worship, Public School, Adult Community
Utilities Available for Electric Range, Icemaker Connection
Waterfront false
Roof Type Shingle, Metal
Parking Type Attached, Garage Door Opener, Off Street, Paved
Total Parking Spaces 2
Garage Yes
Building
Story 3
Sewer Public Sewer
Water Public
Others
Senior Community true
Read Less
Bought with Jason Pincomb • Lamacchia Realty, Inc.
GET MORE INFORMATION




