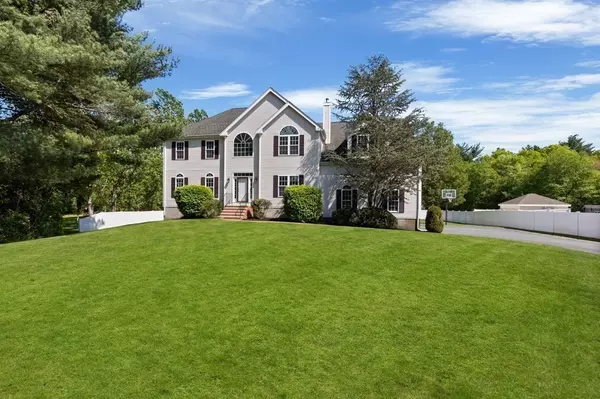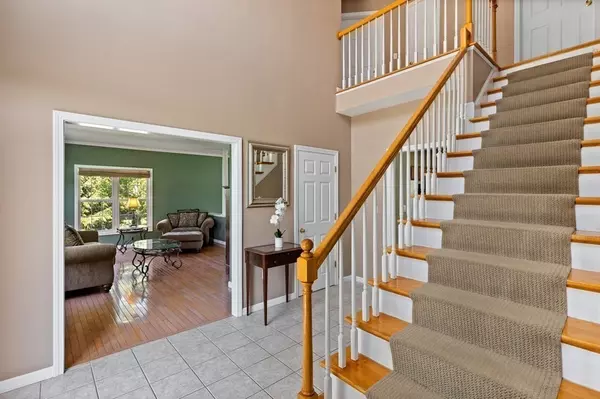For more information regarding the value of a property, please contact us for a free consultation.
199 Bay Rd Norton, MA 02766
Want to know what your home might be worth? Contact us for a FREE valuation!

Our team is ready to help you sell your home for the highest possible price ASAP
Key Details
Sold Price $825,000
Property Type Single Family Home
Sub Type Single Family Residence
Listing Status Sold
Purchase Type For Sale
Square Footage 3,216 sqft
Price per Sqft $256
MLS Listing ID 73113948
Sold Date 06/20/23
Style Colonial
Bedrooms 4
Full Baths 2
Half Baths 1
HOA Y/N false
Year Built 2000
Annual Tax Amount $9,488
Tax Year 2023
Property Description
Stunning 4-bedroom, 2.5-bath colonial home gracefully situated on 1.78 acres, tucked away from the road. Impeccable landscaping enhances the curb appeal of this property. The kitchen showcases granite countertops, a center island, and stainless steel appliances. Sliders open up to a stunning two-tier deck, perfect for entertaining. A half bath with laundry facilities and a cozy family room featuring a gas fireplace add charm to the main level. The grand foyer welcomes you with its soaring cathedral ceiling. The dining room offers a delightful view of the picturesque backyard through a large picture window. Upstairs, the expansive 24x30 master suite boasts two walk-in closets, master bath with a rejuvenating jacuzzi tub, separate shower, and a skylight. Three generously sized bedrooms and another full bath complete the second floor. The finished walk-out basement provides additional living space, while a three-car garage ensures ample parking and storage.
Location
State MA
County Bristol
Zoning RES
Direction 495 to Bay Rd
Rooms
Family Room Flooring - Wall to Wall Carpet
Basement Full, Partially Finished, Walk-Out Access
Primary Bedroom Level Second
Dining Room Flooring - Hardwood, Window(s) - Picture
Kitchen Flooring - Stone/Ceramic Tile, Dining Area, Countertops - Stone/Granite/Solid, Recessed Lighting, Slider, Stainless Steel Appliances, Gas Stove
Interior
Heating Forced Air, Natural Gas
Cooling Central Air
Flooring Tile, Carpet, Hardwood
Fireplaces Number 1
Fireplaces Type Family Room
Appliance Range, Dishwasher, Refrigerator, Washer, Dryer, Gas Water Heater, Utility Connections for Gas Range, Utility Connections for Gas Dryer
Laundry Bathroom - Half, First Floor
Exterior
Exterior Feature Professional Landscaping, Sprinkler System
Garage Spaces 3.0
Fence Fenced
Community Features Highway Access
Utilities Available for Gas Range, for Gas Dryer
Waterfront false
Roof Type Shingle
Parking Type Attached, Paved Drive, Off Street
Total Parking Spaces 6
Garage Yes
Building
Lot Description Wooded
Foundation Concrete Perimeter
Sewer Private Sewer
Water Private
Others
Senior Community false
Read Less
Bought with Anne Darling • Kensington Real Estate Brokerage
GET MORE INFORMATION




