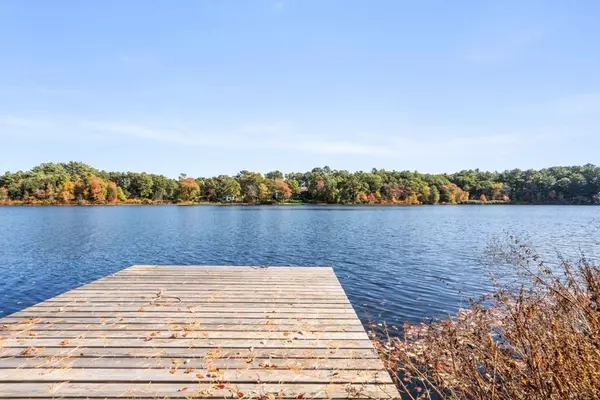For more information regarding the value of a property, please contact us for a free consultation.
200 Cherry Ln Duxbury, MA 02332
Want to know what your home might be worth? Contact us for a FREE valuation!

Our team is ready to help you sell your home for the highest possible price ASAP
Key Details
Sold Price $2,300,000
Property Type Single Family Home
Sub Type Single Family Residence
Listing Status Sold
Purchase Type For Sale
Square Footage 7,468 sqft
Price per Sqft $307
MLS Listing ID 73100323
Sold Date 06/20/23
Style Colonial
Bedrooms 5
Full Baths 4
Half Baths 1
HOA Y/N false
Year Built 1995
Annual Tax Amount $16,220
Tax Year 2023
Lot Size 3.020 Acres
Acres 3.02
Property Description
LOCATION! Unique opportunity to own a beautiful waterfront home w/private access to Island Creek Pond. This amazing property is surrounded by conservation land, cranberry bogs & water. Set on 3.02 picturesque acres, this stately residence offers 13 rooms, 5 BR, 5 BA, 4 FP and over 7000 sf of living with elegant architectural details & a flexible floor plan. Inside be in awe of the impressive 2-story foyer accented by a formal dining room, enclosed porch, living room, office & library. The kitchen includes subzero with new oversized granite countertops stove & dishwasher all opens to the grand family room with access to the expansive deck overlooking the fenced backyard. Upstairs find 4 large bedrooms including an elegant master ensuite with remodeled bath & a bonus room with vaulted ceiling which can be used for guests, as an exercise room or additional office space. The finished walkout LL includes 2 spacious living spaces, a bedroom & full bath - a perfect set up for an au pair.
Location
State MA
County Plymouth
Area Tinkertown
Zoning PD
Direction Elm Street to Cherry Lane (Across from School Street) follow all the way down the road to the pond
Rooms
Family Room Flooring - Hardwood, Window(s) - Bay/Bow/Box, Deck - Exterior, Exterior Access, Open Floorplan, Recessed Lighting, Slider
Basement Full, Finished, Walk-Out Access, Interior Entry
Primary Bedroom Level Second
Dining Room Flooring - Hardwood, Window(s) - Bay/Bow/Box, Recessed Lighting
Kitchen Flooring - Hardwood, Countertops - Stone/Granite/Solid, Breakfast Bar / Nook, Deck - Exterior, Exterior Access, Open Floorplan, Recessed Lighting, Slider, Stainless Steel Appliances, Crown Molding
Interior
Interior Features Cathedral Ceiling(s), Beamed Ceilings, Closet/Cabinets - Custom Built, Recessed Lighting, Ceiling - Beamed, Bathroom - Full, Wainscoting, Ceiling - Cathedral, Slider, Office, Bonus Room, Accessory Apt., Foyer, Exercise Room, Play Room
Heating Baseboard, Propane, Fireplace(s)
Cooling Central Air
Flooring Tile, Carpet, Hardwood, Engineered Hardwood, Flooring - Hardwood, Flooring - Laminate
Fireplaces Number 4
Fireplaces Type Family Room, Living Room
Appliance Range, Dishwasher, Microwave, Refrigerator, Propane Water Heater, Tank Water Heater, Utility Connections for Gas Range, Utility Connections for Electric Dryer
Laundry Bathroom - Full, Flooring - Stone/Ceramic Tile, Main Level, Electric Dryer Hookup, Washer Hookup, First Floor
Exterior
Exterior Feature Professional Landscaping, Sprinkler System, Fruit Trees
Garage Spaces 2.0
Fence Fenced/Enclosed, Fenced
Community Features Public Transportation, Shopping, Pool, Tennis Court(s), Park, Walk/Jog Trails, Golf, Bike Path, Conservation Area, Highway Access, House of Worship, Public School
Utilities Available for Gas Range, for Electric Dryer, Washer Hookup, Generator Connection
Waterfront true
Waterfront Description Waterfront, Beach Front, Pond, Dock/Mooring, Walk to, Access, Direct Access, Bay, Ocean, 1 to 2 Mile To Beach
View Y/N Yes
View Scenic View(s)
Roof Type Shingle
Parking Type Attached, Garage Door Opener, Garage Faces Side, Paved Drive, Off Street, Paved
Total Parking Spaces 10
Garage Yes
Building
Lot Description Wooded, Gentle Sloping
Foundation Concrete Perimeter
Sewer Private Sewer
Water Private
Schools
Elementary Schools Chandler/Alden
Middle Schools Dms
High Schools Dhs
Others
Senior Community false
Acceptable Financing Contract
Listing Terms Contract
Read Less
Bought with Elaine Cole • Coldwell Banker Realty - Scituate
GET MORE INFORMATION




