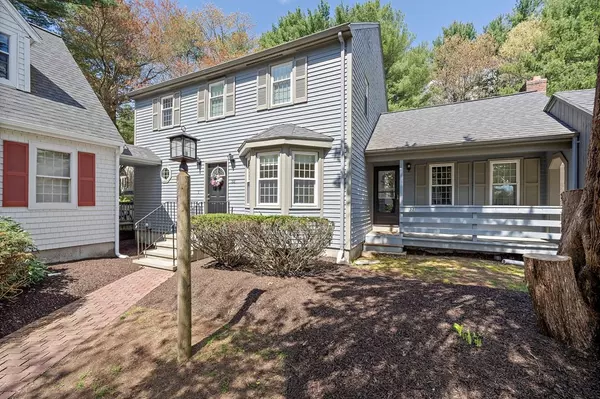For more information regarding the value of a property, please contact us for a free consultation.
32 Camelot Ct #32 Stoughton, MA 02072
Want to know what your home might be worth? Contact us for a FREE valuation!

Our team is ready to help you sell your home for the highest possible price ASAP
Key Details
Sold Price $485,000
Property Type Condo
Sub Type Condominium
Listing Status Sold
Purchase Type For Sale
Square Footage 1,712 sqft
Price per Sqft $283
MLS Listing ID 73102503
Sold Date 06/16/23
Bedrooms 2
Full Baths 1
Half Baths 1
HOA Fees $546/mo
HOA Y/N true
Year Built 1982
Annual Tax Amount $4,705
Tax Year 2022
Property Description
Looking for a spacious and conveniently located condo in Stoughton that feels more like a single-family home? Look no further! This stunning 1712sqft detached condo offers 2 beds, 2 baths, and a prime location close to shopping and major highways. You'll immediately notice the new vinyl floors throughout the first level, which complement the refinished hardwood in the dining room. The kitchen features new stainless steel gas range and dishwasher. Upstairs, you'll find a newly updated bathroom vanity, as well as two spacious bedrooms with plenty of closet space. And with newly installed Andersen windows and doors, you'll enjoy energy-efficient comfort all year round. This home also boasts central air, a bonus walk-up attic for additional expansion possibilities, and a large unfinished basement that offers ample storage space. You'll also have access to the community's inground pool, as well as an attached carport. Don't miss your chance to make this stunning Stoughton home your own!
Location
State MA
County Norfolk
Zoning RC
Direction GPS - Parking in first carport to the right of the unit or visitor lot.
Rooms
Basement Y
Interior
Heating Forced Air, Natural Gas
Cooling Central Air
Flooring Wood, Tile, Vinyl, Carpet, Laminate, Hardwood
Fireplaces Number 1
Appliance Range, Dishwasher, Disposal, Microwave, Refrigerator, Washer, Dryer, Gas Water Heater, Utility Connections for Gas Range, Utility Connections for Gas Oven, Utility Connections for Gas Dryer
Laundry In Unit
Exterior
Exterior Feature Garden
Garage Spaces 1.0
Pool Association, In Ground
Community Features Public Transportation, Shopping, Pool, Highway Access, House of Worship, Public School, T-Station
Utilities Available for Gas Range, for Gas Oven, for Gas Dryer
Waterfront false
Roof Type Shingle
Parking Type Carport, Deeded, Assigned, Tandem, Guest
Total Parking Spaces 2
Garage Yes
Building
Story 4
Sewer Public Sewer
Water Private
Schools
Elementary Schools Joseph R. Dowe
Middle Schools O'Donnell
High Schools Stoughton
Others
Pets Allowed Yes
Senior Community false
Acceptable Financing Contract
Listing Terms Contract
Read Less
Bought with Liana Williams • Fort Hill Brokerage Group
GET MORE INFORMATION




