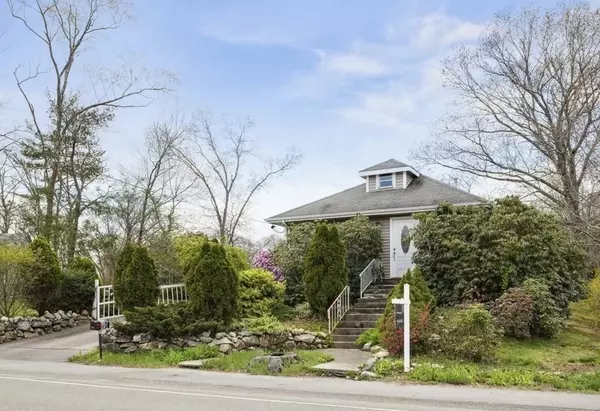For more information regarding the value of a property, please contact us for a free consultation.
417 South St Randolph, MA 02368
Want to know what your home might be worth? Contact us for a FREE valuation!

Our team is ready to help you sell your home for the highest possible price ASAP
Key Details
Sold Price $530,000
Property Type Single Family Home
Sub Type Single Family Residence
Listing Status Sold
Purchase Type For Sale
Square Footage 1,816 sqft
Price per Sqft $291
MLS Listing ID 73103238
Sold Date 06/16/23
Style Ranch, Bungalow
Bedrooms 3
Full Baths 2
Half Baths 1
HOA Y/N false
Year Built 1940
Annual Tax Amount $4,586
Tax Year 2023
Lot Size 0.360 Acres
Acres 0.36
Property Description
Welcome Home- You could move in with enough time to hold a Memorial Day BBQ on the rear deck that overlooks almost 16,000 sq ft of land. The Home was fully renovated in 2005. Enjoy Single Level Living at its finest, 3 bedrooms and 2 1/2 bathrooms, Updated Kitchen and bathrooms, Lots of main level Living space with an additional dry and heated finished space in the Lower Level with Walk out Access. Enjoy the Garage with 4 more parking spaces in the driveway, Low maintenance Vinyl Exterior, Hardwood/Tile Flooring, Central Air and 200Amp Electric with Circuit Breakers. Washer and Dryer Included. Just 3 Miles to Route 24, 4 miles to Route 128 and Close proximity (.4 miles) to the Randolph/Holbrook MBTA commuter Rail Station and Bus stops for #238 / #240. Local shopping, parks, walk/jog Trails and 1/10th of a mile to the famous Lynwood pizza. Do not miss your chance to see this charming property!
Location
State MA
County Norfolk
Zoning RH
Direction Turn right onto Union St and Turn right onto South St and Destination will be on the right.
Rooms
Basement Full, Finished
Primary Bedroom Level First
Kitchen Flooring - Stone/Ceramic Tile, Dining Area, French Doors, Recessed Lighting
Interior
Interior Features Recessed Lighting, Bonus Room, Sitting Room
Heating Central, Forced Air, Natural Gas
Cooling Central Air
Flooring Wood, Tile, Carpet, Flooring - Wall to Wall Carpet, Flooring - Stone/Ceramic Tile
Appliance Range, Dishwasher, Refrigerator, Washer, Dryer, Electric Water Heater, Utility Connections for Electric Range
Laundry Flooring - Stone/Ceramic Tile, In Basement
Exterior
Exterior Feature Rain Gutters, Storage
Garage Spaces 1.0
Community Features Public Transportation, Shopping, Park, Walk/Jog Trails, Public School
Utilities Available for Electric Range
Waterfront false
Roof Type Shingle
Parking Type Detached, Paved Drive, Off Street, Paved
Total Parking Spaces 4
Garage Yes
Building
Foundation Concrete Perimeter
Sewer Public Sewer
Water Public
Others
Senior Community false
Read Less
Bought with Mervine Offre • Coldwell Banker Realty - Canton
GET MORE INFORMATION




