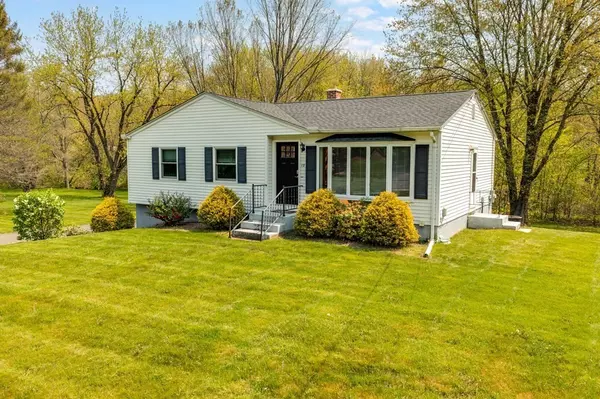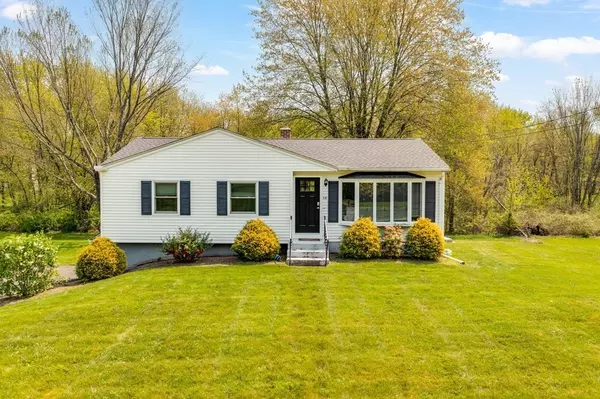For more information regarding the value of a property, please contact us for a free consultation.
15 Edison Dr South Hadley, MA 01075
Want to know what your home might be worth? Contact us for a FREE valuation!

Our team is ready to help you sell your home for the highest possible price ASAP
Key Details
Sold Price $380,000
Property Type Single Family Home
Sub Type Single Family Residence
Listing Status Sold
Purchase Type For Sale
Square Footage 1,062 sqft
Price per Sqft $357
MLS Listing ID 73109428
Sold Date 06/16/23
Style Ranch
Bedrooms 3
Full Baths 1
HOA Y/N false
Year Built 1962
Annual Tax Amount $5,037
Tax Year 2023
Lot Size 0.680 Acres
Acres 0.68
Property Description
OWNER IS REQUESTING HIGHEST AND BEST BY MONDAY AT 5 PM!!! DECISION WILL BE MADE ON TUESDAY! Well Addressed! This Ranch offers a light & bright interior, nestled in sought after location close to the Mt. Holyoke College campus, oversized lot on cul de sac with plenty of elbow room between neighbors, this home is move in ready, eat in kitchen offering slider to 12X12 sun room with 6 sliders overlooking the spacious backyard with a wooded backdrop, hardwood flooring in living room and all 3 bedrooms, updates to full bath, newer roof installed in 2020, newer windows installed in 2022, newer exterior doors, newer 6 panel interior doors, natural gas heat and hot water, central air conditioning, full walk out basement with 1 car drive under garage, 12X18 partially finished family room, and huge walk in closet, SimpliSafe wireless security system, residential gig speed internet available for working at home! An absolute must see, immediate occupancy available!
Location
State MA
County Hampshire
Zoning RA1
Direction off Morgan Street
Rooms
Basement Full, Partially Finished, Walk-Out Access, Garage Access
Primary Bedroom Level First
Kitchen Flooring - Vinyl, Dining Area, Slider
Interior
Interior Features Sun Room
Heating Forced Air, Natural Gas
Cooling Central Air
Flooring Wood, Tile, Vinyl, Carpet, Flooring - Wall to Wall Carpet
Appliance Range, Refrigerator, Gas Water Heater, Tank Water Heater, Leased Heater, Utility Connections for Gas Range, Utility Connections for Electric Dryer
Laundry Electric Dryer Hookup, Washer Hookup, In Basement
Exterior
Exterior Feature Rain Gutters
Garage Spaces 1.0
Utilities Available for Gas Range, for Electric Dryer, Washer Hookup
Waterfront false
Roof Type Shingle
Parking Type Attached, Under, Garage Door Opener, Paved Drive, Off Street, Paved
Total Parking Spaces 6
Garage Yes
Building
Lot Description Cul-De-Sac, Cleared
Foundation Concrete Perimeter
Sewer Public Sewer
Water Public
Others
Senior Community false
Read Less
Bought with Amy Mateus • Grace Group Realty, LLC
GET MORE INFORMATION




