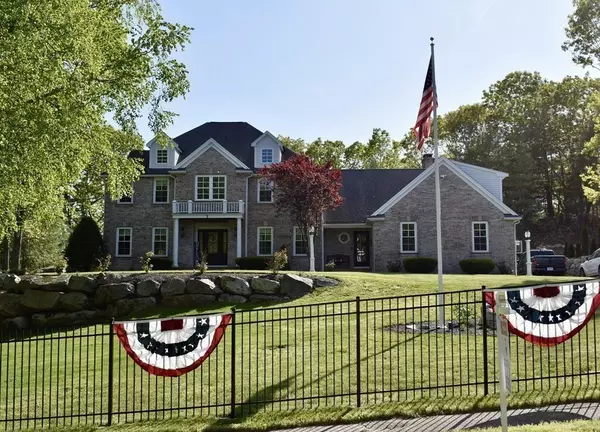For more information regarding the value of a property, please contact us for a free consultation.
7 Mountain Rock Ln Norfolk, MA 02056
Want to know what your home might be worth? Contact us for a FREE valuation!

Our team is ready to help you sell your home for the highest possible price ASAP
Key Details
Sold Price $1,399,000
Property Type Single Family Home
Sub Type Single Family Residence
Listing Status Sold
Purchase Type For Sale
Square Footage 4,880 sqft
Price per Sqft $286
Subdivision Pheasant Hill Estates
MLS Listing ID 73089491
Sold Date 06/16/23
Style Colonial
Bedrooms 5
Full Baths 2
Half Baths 1
HOA Y/N false
Year Built 1995
Annual Tax Amount $14,523
Tax Year 2023
Lot Size 1.000 Acres
Acres 1.0
Property Description
Almost every sq ft of this distinctive, estate-like colonial recently & lavishly redone!! Gourmet eat-in kitchen, SubZ fridge, Wolf double ovens + microwave, Bosh cooktop & dishwasher, huge L-shaped granite island, tiled backsplash & pantry. Expansive family rm: woodburning fireplace w/custom mantel. Exceptional craftsmanship & magnificent millwork: crowned door/window trim/moldings, wainscot, dental molding, chair rail. Elegant dining rm. Office w/built-ins. 1st fl laundry, chic 1/2 bath, functional mudrm. Huge bonus rm over garage. Dramatic 2-story front foyer w/box trim & iron baluster stairs. Luxe primary suite w/walk-in closet & spa-like bathrm. HWFs refinished. New, high-end lighting. Chic glass door knobs. Full cosmetic reno of 2nd fl guest bath & gorgeous finished basement. NEW Pella doors & Reliabilt windows. Int/Ext freshly painted. New Trex deck. Enlarged backyard, new front fence w/arched automatic gates. Showing by Appt only.
Location
State MA
County Norfolk
Zoning R1
Direction King St to Oakview Terrace, left on Mountain Rock Lane
Rooms
Family Room Closet, Flooring - Vinyl, Cable Hookup, Chair Rail, High Speed Internet Hookup, Open Floorplan, Recessed Lighting, Remodeled, Wainscoting
Basement Full, Finished, Bulkhead, Radon Remediation System
Primary Bedroom Level Second
Dining Room Flooring - Hardwood, Window(s) - Bay/Bow/Box, Open Floorplan, Recessed Lighting, Lighting - Overhead, Crown Molding
Kitchen Closet/Cabinets - Custom Built, Flooring - Hardwood, Dining Area, Pantry, Countertops - Stone/Granite/Solid, Countertops - Upgraded, Kitchen Island, Cabinets - Upgraded, Deck - Exterior, Exterior Access, Open Floorplan, Recessed Lighting, Remodeled, Slider, Stainless Steel Appliances, Lighting - Pendant
Interior
Interior Features Ceiling Fan(s), High Speed Internet Hookup, Open Floorplan, Recessed Lighting, Open Floor Plan, Wainscoting, Closet - Double, Lighting - Overhead, Closet, Office, Bonus Room, Entry Hall, Mud Room, Play Room
Heating Baseboard, Oil
Cooling Central Air
Flooring Wood, Tile, Hardwood, Flooring - Hardwood, Flooring - Stone/Ceramic Tile, Flooring - Vinyl
Fireplaces Number 1
Fireplaces Type Living Room
Appliance Range, Oven, Dishwasher, Microwave, Countertop Range, Refrigerator, Freezer, Washer, Dryer, Oil Water Heater, Tank Water Heaterless, Plumbed For Ice Maker, Utility Connections for Gas Range, Utility Connections for Electric Oven, Utility Connections for Electric Dryer
Laundry Flooring - Stone/Ceramic Tile, Main Level, Cabinets - Upgraded, Gas Dryer Hookup, Washer Hookup, Lighting - Overhead, First Floor
Exterior
Exterior Feature Rain Gutters, Professional Landscaping, Decorative Lighting, Stone Wall
Garage Spaces 2.0
Fence Fenced/Enclosed, Fenced
Community Features Public Transportation, Shopping, Tennis Court(s), Park, Walk/Jog Trails, Stable(s), Conservation Area, Highway Access, House of Worship, Public School, T-Station, Sidewalks
Utilities Available for Gas Range, for Electric Oven, for Electric Dryer, Washer Hookup, Icemaker Connection
Waterfront false
Roof Type Shingle
Parking Type Attached, Insulated, Paved Drive, Off Street, Paved
Total Parking Spaces 4
Garage Yes
Building
Lot Description Cul-De-Sac, Gentle Sloping
Foundation Concrete Perimeter
Sewer Private Sewer
Water Public
Schools
Elementary Schools H.O.D & F.K.
Middle Schools K.P.M.S.
High Schools K.P.H.S
Others
Senior Community false
Read Less
Bought with Manning & Bills Properties Team • Berkshire Hathaway HomeServices Commonwealth Real Estate
GET MORE INFORMATION




