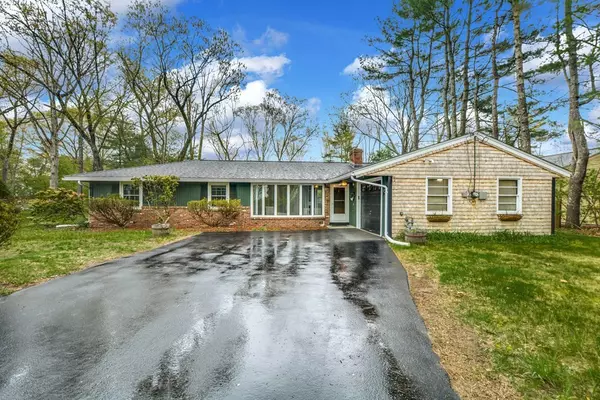For more information regarding the value of a property, please contact us for a free consultation.
738 Norfolk St Holliston, MA 01746
Want to know what your home might be worth? Contact us for a FREE valuation!

Our team is ready to help you sell your home for the highest possible price ASAP
Key Details
Sold Price $605,000
Property Type Single Family Home
Sub Type Single Family Residence
Listing Status Sold
Purchase Type For Sale
Square Footage 1,588 sqft
Price per Sqft $380
MLS Listing ID 73107260
Sold Date 06/15/23
Style Ranch
Bedrooms 3
Full Baths 1
Half Baths 1
HOA Y/N false
Year Built 1962
Annual Tax Amount $7,595
Tax Year 2023
Lot Size 0.410 Acres
Acres 0.41
Property Description
This charming & completely updated ranch is looking for its new owner. Enter the home into a large Living Room w/ Fireplace which opens to Dining Room & Kitchen w/ stainless & granite countertops. Bright & sunny Family Room with fireplace, sliders to backyard & 1 car heated garage with laundry. 3 Bedrooms w/ new flooring & full family Bath. 4 room for home office or bonus room right off the kitchen. Convenient 1/2 bath. You will love spending the summer in the large screened in porch overlooking the fully fenced backyard and inground pool with new liner! Yard is fully fenced with an oversized shed. Updates include: 2022 Pool liner, 2021 New vinyl plank floors, carpet, ext. trim and paint, bath reno, kitchen backsplash, 2020 New Roof, Kitchen appliances, privacy fence, new decking, screen & door, garage door, 2019 New heating system & water heater! Lovely yard with flowering plants and shade trees. Welcome Home! OFFER DEADLINE Monday at 3pm. Seller can accept offer any time.
Location
State MA
County Middlesex
Zoning 30
Direction Use GPS
Rooms
Family Room Bathroom - Half, Closet/Cabinets - Custom Built, Flooring - Wall to Wall Carpet, Slider
Primary Bedroom Level First
Dining Room Flooring - Vinyl
Kitchen Flooring - Stone/Ceramic Tile, Balcony / Deck, Countertops - Stone/Granite/Solid
Interior
Interior Features Closet, Office
Heating Baseboard, Natural Gas
Cooling None
Flooring Tile, Vinyl, Carpet, Flooring - Vinyl
Fireplaces Number 2
Fireplaces Type Family Room, Living Room
Appliance Range, Dishwasher, Refrigerator, Oil Water Heater, Utility Connections for Electric Range
Laundry First Floor
Exterior
Exterior Feature Rain Gutters, Storage
Garage Spaces 1.0
Fence Fenced/Enclosed, Fenced
Pool In Ground
Community Features Pool, Park, Golf
Utilities Available for Electric Range
Waterfront false
Roof Type Shingle
Parking Type Attached, Heated Garage, Workshop in Garage, Paved Drive, Off Street
Total Parking Spaces 4
Garage Yes
Private Pool true
Building
Foundation Slab
Sewer Private Sewer
Water Public
Others
Senior Community false
Acceptable Financing Contract
Listing Terms Contract
Read Less
Bought with Matheus Goncalves • Mega Realty Services
GET MORE INFORMATION




