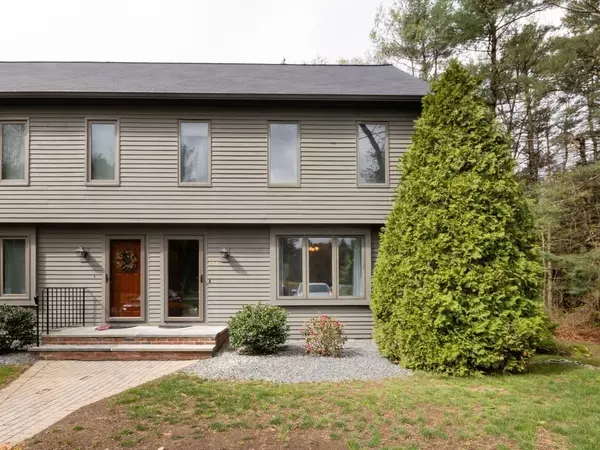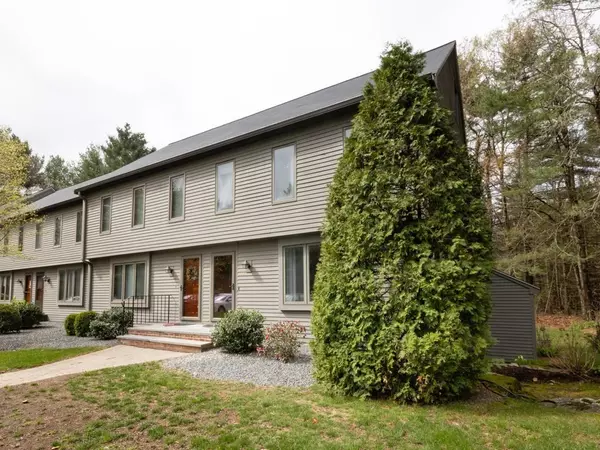For more information regarding the value of a property, please contact us for a free consultation.
13 Village Way #F Norton, MA 02766
Want to know what your home might be worth? Contact us for a FREE valuation!

Our team is ready to help you sell your home for the highest possible price ASAP
Key Details
Sold Price $358,000
Property Type Condo
Sub Type Condominium
Listing Status Sold
Purchase Type For Sale
Square Footage 1,717 sqft
Price per Sqft $208
MLS Listing ID 73103158
Sold Date 06/15/23
Bedrooms 2
Full Baths 1
Half Baths 1
HOA Fees $470
HOA Y/N true
Year Built 1984
Annual Tax Amount $3,854
Tax Year 2023
Property Description
Check out this great TOWNHOUSE CONDO in Norton. This 6 room END UNIT Townhouse, located in an impeccably well maintained complex is perfect! Spacious fully appliance Kitchen with hardwood floors, wood cabinets, granite countertops and tiled backsplash has plenty to offer. A slider provides access to a wood deck with a peaceful backdrop of greenspace and wooded privacy. The second floor has 2 bedrooms with ample closet space, a full bath and stairs that lead to a bonus room on the 3rd floor that could be used as a primary bedroom, family room or home office. The finished room in the basement is perfect for media or gym etc. Convenient to highways and shopping, all while living in a very desirable area of Norton. This is a great opportunity to own in Pine Crest Village, come see it while it lasts.
Location
State MA
County Bristol
Zoning RES
Direction RT 123 to N. Worcester to Village Way / Pine Crest Village
Rooms
Basement Y
Interior
Heating Electric Baseboard
Cooling Central Air
Flooring Wood, Tile, Carpet, Hardwood
Appliance Range, Dishwasher, Microwave, Refrigerator, Washer, Dryer, Electric Water Heater, Tank Water Heater, Utility Connections for Electric Range, Utility Connections for Electric Dryer
Laundry Washer Hookup
Exterior
Community Features Public Transportation, Shopping, Walk/Jog Trails, Golf, Medical Facility, Conservation Area, Highway Access, Public School, University
Utilities Available for Electric Range, for Electric Dryer, Washer Hookup
Waterfront false
Roof Type Shingle
Parking Type Assigned
Total Parking Spaces 2
Garage No
Building
Story 3
Sewer Inspection Required for Sale
Water Public
Others
Pets Allowed Yes w/ Restrictions
Senior Community false
Acceptable Financing Contract
Listing Terms Contract
Read Less
Bought with Julie Etter Team • Berkshire Hathaway HomeServices Evolution Properties
GET MORE INFORMATION




