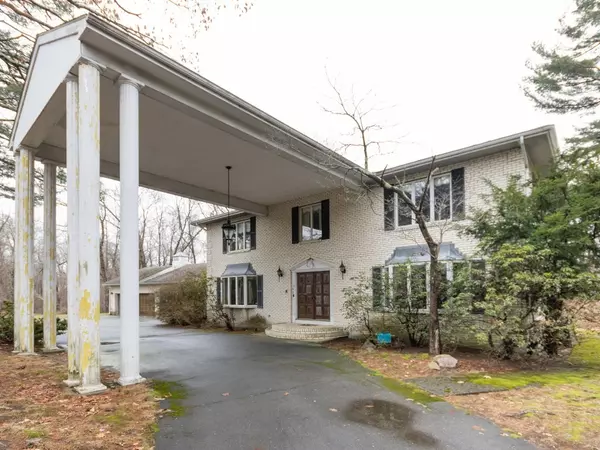For more information regarding the value of a property, please contact us for a free consultation.
66 Alfred Rd Milton, MA 02186
Want to know what your home might be worth? Contact us for a FREE valuation!

Our team is ready to help you sell your home for the highest possible price ASAP
Key Details
Sold Price $1,300,000
Property Type Single Family Home
Sub Type Single Family Residence
Listing Status Sold
Purchase Type For Sale
Square Footage 3,984 sqft
Price per Sqft $326
MLS Listing ID 73068618
Sold Date 06/13/23
Style Colonial
Bedrooms 4
Full Baths 3
Half Baths 2
HOA Y/N false
Year Built 1969
Annual Tax Amount $15,404
Tax Year 2022
Lot Size 1.370 Acres
Acres 1.37
Property Description
The house is custom built in 1969. Situated in a premier location in a quiet neighborhood in Milton. This house is sitting on two leveled lots, 1.14 acres & .23 acres for a combined total of 1.37 acres (59,699 sq. ft.). The home features circular driveway, marble foyer, beautiful bay windows and custom built-ins. The house is in need of TLC from a buyer with a vision to update the house. This will enhance its value beyond what the house is worth. The roof on the main house was replaced 2019 and the roof on the 3-garage is older. The house offers an incredible amount of space including a huge unfinished basement set on a beautiful location.
Location
State MA
County Norfolk
Area Blue Hills
Zoning RA
Direction Canton Ave to Robbins St. to Alfred Rd.
Rooms
Family Room Flooring - Wall to Wall Carpet, Window(s) - Bay/Bow/Box, Wet Bar
Basement Full, Concrete, Unfinished
Primary Bedroom Level Second
Dining Room Flooring - Wall to Wall Carpet, Window(s) - Bay/Bow/Box
Kitchen Closet/Cabinets - Custom Built, Flooring - Vinyl, Window(s) - Bay/Bow/Box
Interior
Interior Features Breezeway, Library, Foyer, Central Vacuum
Heating Electric, Fireplace
Cooling Central Air
Flooring Wood, Carpet, Concrete, Flooring - Wall to Wall Carpet, Flooring - Marble
Fireplaces Number 2
Fireplaces Type Family Room
Appliance Oven, Dishwasher, Disposal, Countertop Range, Vacuum System, Electric Water Heater, Utility Connections for Electric Range, Utility Connections for Electric Oven, Utility Connections for Electric Dryer
Laundry First Floor, Washer Hookup
Exterior
Exterior Feature Rain Gutters, Professional Landscaping
Garage Spaces 3.0
Community Features Public Transportation, Shopping, Park, Walk/Jog Trails, Golf, Medical Facility, Bike Path, Highway Access, House of Worship, Public School, University, Sidewalks
Utilities Available for Electric Range, for Electric Oven, for Electric Dryer, Washer Hookup
Waterfront false
Roof Type Shingle
Parking Type Attached, Garage Faces Side, Paved Drive, Off Street, Paved
Total Parking Spaces 7
Garage Yes
Building
Lot Description Level
Foundation Concrete Perimeter
Sewer Public Sewer
Water Public
Schools
Middle Schools Pierce
High Schools Milton High
Others
Senior Community false
Acceptable Financing Contract
Listing Terms Contract
Read Less
Bought with Henry Woy Lee • Patriot International Realty
GET MORE INFORMATION




