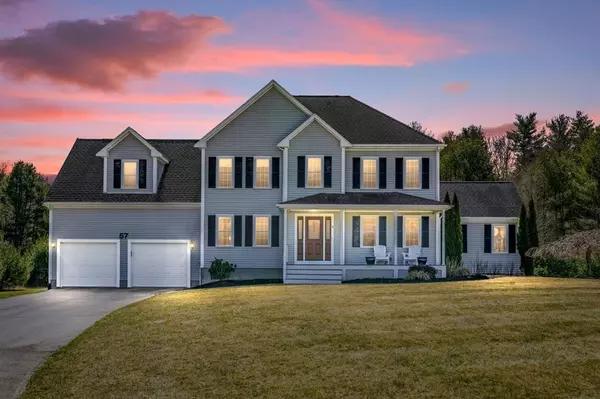For more information regarding the value of a property, please contact us for a free consultation.
57 New Taunton Ave Norton, MA 02766
Want to know what your home might be worth? Contact us for a FREE valuation!

Our team is ready to help you sell your home for the highest possible price ASAP
Key Details
Sold Price $750,000
Property Type Single Family Home
Sub Type Single Family Residence
Listing Status Sold
Purchase Type For Sale
Square Footage 2,479 sqft
Price per Sqft $302
MLS Listing ID 73095130
Sold Date 05/30/23
Style Colonial
Bedrooms 4
Full Baths 2
Half Baths 1
HOA Y/N false
Year Built 2010
Annual Tax Amount $8,501
Tax Year 2023
Lot Size 2.990 Acres
Acres 2.99
Property Description
*****OPEN HOUSE CANCELLED FOR SUNDAY. OFFER ACCEPTED.***** Welcome to Lilly Pond Estates, a private 4-lot subdivision. Here you will find a so many details in this gorgeous Colonial built in 2010 situated on an almost 3-acre lot with 4 bedrooms, 2.5 baths and an office/den. Step right in off the farmers porch to the 2-story foyer. The kitchen is gorgeous with custom cabinets, a center island and breakfast nook with slider leading to the entertainment sized brand new composite deck, patio and built in fireplace. The living room has vaulted ceilings and the formal dining room has custom moldings. The expansive primary suite features a walk in closet and private in-suite full bath with walk in glass shower. Also offering hardwood floors, brand new carpet, first floor laundry, central air, 2-car garage, irrigation system, whole house sprinkler, backup generator, a highly sophisticated well water purification system, private septic – title 5 approved and walk out basement.
Location
State MA
County Bristol
Zoning R60
Direction Lilly Pond Estates - New Taunton Ave, is Route 140, but this home is set back in a 4 lot subdivsion.
Rooms
Basement Full, Walk-Out Access, Interior Entry, Radon Remediation System, Concrete, Unfinished
Primary Bedroom Level Second
Dining Room Flooring - Hardwood, Chair Rail, Open Floorplan, Wainscoting, Lighting - Overhead, Crown Molding
Kitchen Flooring - Stone/Ceramic Tile, Dining Area, Countertops - Stone/Granite/Solid, Countertops - Upgraded, Kitchen Island, Breakfast Bar / Nook, Cabinets - Upgraded, Deck - Exterior, Exterior Access, Open Floorplan, Recessed Lighting, Slider, Stainless Steel Appliances, Lighting - Pendant, Lighting - Overhead
Interior
Interior Features Closet, Lighting - Overhead, Entrance Foyer, Office, Internet Available - Broadband
Heating Forced Air, Propane
Cooling Central Air
Flooring Tile, Carpet, Hardwood, Flooring - Hardwood
Fireplaces Number 1
Appliance Range, Dishwasher, Microwave, Refrigerator, Washer, Dryer, Propane Water Heater, Utility Connections for Gas Oven
Laundry Bathroom - Half, First Floor
Exterior
Exterior Feature Rain Gutters, Storage, Professional Landscaping, Sprinkler System, Garden
Garage Spaces 2.0
Community Features Public Transportation, Shopping, Pool, Tennis Court(s), Park, Walk/Jog Trails, Stable(s), Golf, Medical Facility, Bike Path, Conservation Area, Highway Access, House of Worship, Public School
Utilities Available for Gas Oven
Waterfront false
Roof Type Shingle
Parking Type Attached, Garage Door Opener, Storage, Workshop in Garage, Paved Drive, Shared Driveway, Off Street, Paved
Total Parking Spaces 6
Garage Yes
Building
Lot Description Cul-De-Sac, Wooded, Easements, Gentle Sloping, Level
Foundation Concrete Perimeter
Sewer Private Sewer
Water Private
Others
Senior Community false
Read Less
Bought with Beatrice Murphy • Lamacchia Realty, Inc.
GET MORE INFORMATION




