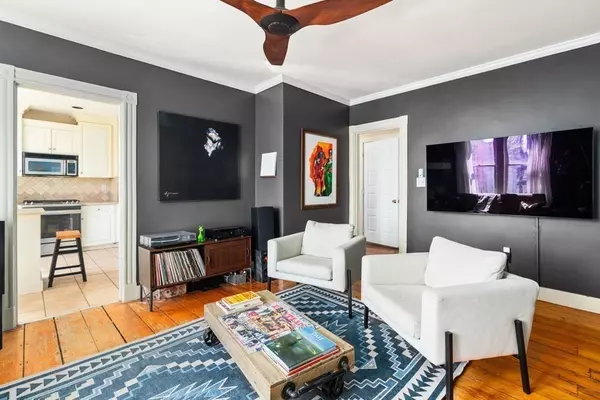For more information regarding the value of a property, please contact us for a free consultation.
41 Walnut St. #41 Dedham, MA 02026
Want to know what your home might be worth? Contact us for a FREE valuation!

Our team is ready to help you sell your home for the highest possible price ASAP
Key Details
Sold Price $510,000
Property Type Condo
Sub Type Condominium
Listing Status Sold
Purchase Type For Sale
Square Footage 1,496 sqft
Price per Sqft $340
MLS Listing ID 73100899
Sold Date 06/13/23
Bedrooms 3
Full Baths 2
HOA Fees $250/mo
HOA Y/N true
Year Built 1850
Annual Tax Amount $4,547
Tax Year 2023
Property Description
Beautiful & spacious condo in Dedham where OLD WORLD CHARM w/ high ceilings meets COOL CENTRAL HVAC AIR w/ ECOBEE thermostat. Lots of living in 3 BR / 2 full bath condo just freshly painted! Two floors of sun filled space with wide plank pine & HW floors, BRAND NEW STAINLESS STEEL FRIDGE & MICROWAVE! UPDATED KITCHEN & MAIN BATH, all SS appliances, granite counters w/ eat-in island in kitchen & IN UNIT W/D. Gorgeous LR w/ flexible space for dining room area. Primary bedroom w/ walk-in closet, a main bath w/ tiled shower w/overhead rainfall faucet, sunny HOME OFFICE w/ closet that could be 4th BR complete main level. Up the stairs are two more bedrooms in loft like space w/ skylights, lots of storage & en suite bathroom w/ tub. Ground floor entry hall w/ elegant staircase up, NEW FLOOR & storage underneath stairs. Side deck has staircase down to parking area behind building. 1 car off street pkg., LOW CONDO FEE. Great location close to schools, shopping, dining, Dedham Sq, Legacy Place!
Location
State MA
County Norfolk
Zoning RES
Direction RESIDENT PARKING ONLY IN BACK - SO PLEASE PARK ON SIDE STREETS, MYRTLE ST. OR CASS AVE
Rooms
Basement Y
Primary Bedroom Level Second
Kitchen Flooring - Stone/Ceramic Tile, Kitchen Island, Stainless Steel Appliances, Gas Stove
Interior
Interior Features Closet, Home Office, Internet Available - Unknown
Heating Natural Gas
Cooling Central Air, Individual, Unit Control
Flooring Tile, Vinyl, Hardwood, Flooring - Hardwood
Appliance Range, Dishwasher, Disposal, Microwave, Refrigerator, Washer/Dryer, Tank Water Heater, Utility Connections for Gas Range, Utility Connections for Electric Dryer
Laundry Laundry Closet, Second Floor, In Unit, Washer Hookup
Exterior
Community Features Public Transportation, Shopping, Pool, Tennis Court(s), Park, Walk/Jog Trails, Medical Facility, Bike Path, Highway Access, House of Worship, Public School, T-Station, University
Utilities Available for Gas Range, for Electric Dryer, Washer Hookup
Waterfront false
Parking Type Off Street, Assigned, Paved
Total Parking Spaces 1
Garage No
Building
Story 2
Sewer Public Sewer
Water Public
Schools
Elementary Schools Avery
Middle Schools Dedham
High Schools Dedham
Others
Pets Allowed Yes
Senior Community false
Acceptable Financing Contract
Listing Terms Contract
Read Less
Bought with Ellen & Janis Team • Compass
GET MORE INFORMATION




