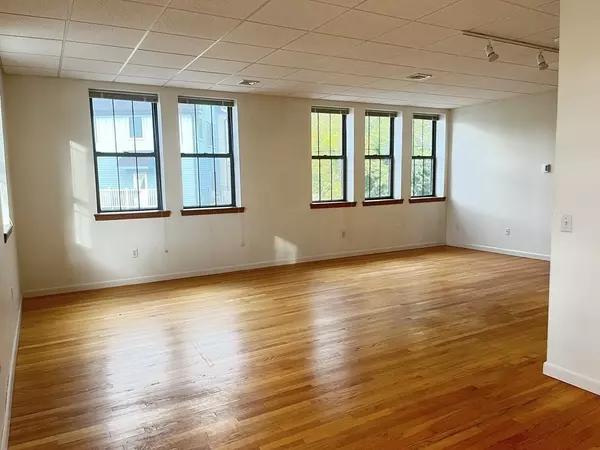For more information regarding the value of a property, please contact us for a free consultation.
17 Hawley St #201&2 Northampton, MA 01060
Want to know what your home might be worth? Contact us for a FREE valuation!

Our team is ready to help you sell your home for the highest possible price ASAP
Key Details
Sold Price $410,000
Property Type Condo
Sub Type Condominium
Listing Status Sold
Purchase Type For Sale
Square Footage 1,677 sqft
Price per Sqft $244
MLS Listing ID 72999145
Sold Date 06/13/23
Bedrooms 2
Full Baths 2
HOA Fees $641/mo
HOA Y/N true
Year Built 1900
Annual Tax Amount $7,156
Tax Year 2022
Property Description
Downtown Northampton Convenience - Right behind Spoleto's! 2nd floor unit w/ elevator access, single floor living, lovely city views from many large windows streaming natural light, gleaming hardwood floors in living & dining rooms, fully applianced roomy kitchen with center island, pantry w/ in-unit washer/dryer & new carpets . Main bedroom suite has ample closet space, room for seating or tech area, dedicated bathroom with double sink vanity, and separated toilet & shower area. There is a common balcony overlooking courtyard. Architectural beauty of a building converted to condos 1990 +/-; 8 residential units, 10 commercial comprise the association. Original owner bought 2 units and created one large bright & cheery 2 bedroom, 2 bath unit with 1677 square feet of spacious living, 4 deeded parking spaces and 2 storage areas. Truly condo living at its best!
Location
State MA
County Hampshire
Zoning NB
Direction Bridge St. to Hawley St. - Parking lot south side - park row furthest from building (south side)
Rooms
Basement Y
Primary Bedroom Level Main, First
Dining Room Flooring - Hardwood, Exterior Access
Kitchen Flooring - Vinyl, Pantry, Countertops - Upgraded, Kitchen Island, Cabinets - Upgraded, Exterior Access
Interior
Interior Features Internet Available - Broadband
Heating Forced Air, Natural Gas
Cooling Central Air
Flooring Vinyl, Carpet, Hardwood
Appliance Range, Dishwasher, Disposal, Microwave, Refrigerator, Washer/Dryer, Electric Water Heater, Tank Water Heater, Utility Connections for Electric Range, Utility Connections for Electric Dryer
Laundry Flooring - Vinyl, Pantry, Main Level, Electric Dryer Hookup, First Floor, In Unit, Washer Hookup
Exterior
Community Features Public Transportation, Shopping, Park, Bike Path, Highway Access, Private School, Public School, T-Station, University
Utilities Available for Electric Range, for Electric Dryer, Washer Hookup
Waterfront false
View Y/N Yes
View City
Roof Type Rubber
Parking Type Off Street, Assigned, Deeded, Paved
Total Parking Spaces 4
Garage No
Building
Story 1
Sewer Public Sewer
Water Public
Others
Pets Allowed No
Senior Community false
Acceptable Financing Estate Sale
Listing Terms Estate Sale
Read Less
Bought with Ruthie Oland • Keller Williams Realty
GET MORE INFORMATION




