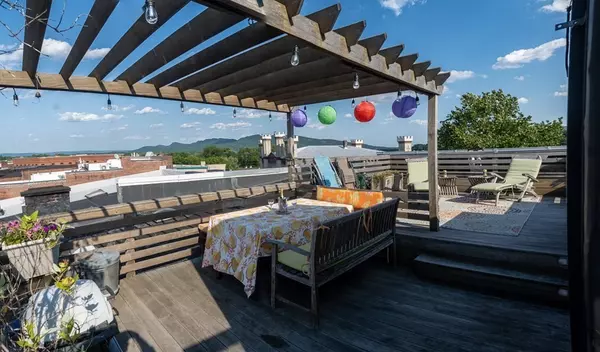For more information regarding the value of a property, please contact us for a free consultation.
231 Main Street #4L Northampton, MA 01060
Want to know what your home might be worth? Contact us for a FREE valuation!

Our team is ready to help you sell your home for the highest possible price ASAP
Key Details
Sold Price $455,000
Property Type Condo
Sub Type Condominium
Listing Status Sold
Purchase Type For Sale
Square Footage 1,026 sqft
Price per Sqft $443
MLS Listing ID 73098364
Sold Date 06/13/23
Bedrooms 2
Full Baths 1
HOA Fees $289/mo
HOA Y/N true
Year Built 1900
Annual Tax Amount $5,270
Tax Year 2022
Property Description
The 360 degree views from the private roof top deck are spectacular. This beautifully designed unit is on the top floor of an attractive Main Street building, and offers a winning combination of access to all that vibrant downtown Northampton has to offer and a private rooftop retreat. The open living/dining room features 4 sunny windows looking over Main Street, high ceiling, hardwood floors, exposed brick walls and built in bookcases. The kitchen was designed with attractive cabinetry, butcher block countertops and under cabinet LED lighting. The architecturally interesting staircase to the roof top deck brings additional light into the kitchen. Two bedrooms, one of which has been outfitted as an office, with built in desk, cabinetry and bookcases. The hallway also includes storage. The full bath and utility space with washer and dryer complete the space. The roof top deck is 12x28, with two levels and room for entertaining, lounging or gardening. 2 owned solar panels included!
Location
State MA
County Hampshire
Zoning CB
Direction On Main Street in downtown Northampton.
Rooms
Basement N
Primary Bedroom Level Fourth Floor
Dining Room Flooring - Hardwood
Kitchen Flooring - Stone/Ceramic Tile
Interior
Heating Forced Air, Natural Gas
Cooling Central Air
Flooring Wood, Tile, Carpet
Appliance Range, Dishwasher, Disposal, Refrigerator, Washer, Dryer, Gas Water Heater, Utility Connections for Gas Range
Laundry Fourth Floor, In Unit
Exterior
Community Features Public Transportation, Shopping, Park, Walk/Jog Trails, Bike Path, Conservation Area
Utilities Available for Gas Range
Waterfront false
Garage No
Building
Story 1
Sewer Public Sewer
Water Public
Others
Senior Community false
Read Less
Bought with Chrissy Neithercott • Maple and Main Realty, LLC
GET MORE INFORMATION




