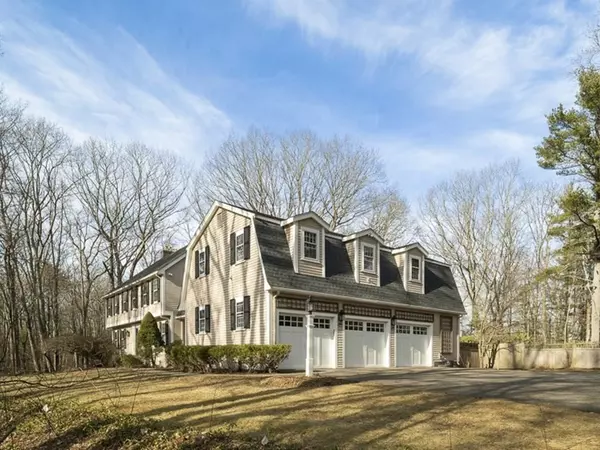For more information regarding the value of a property, please contact us for a free consultation.
2 Partridge Hill Rd Dover, MA 02030
Want to know what your home might be worth? Contact us for a FREE valuation!

Our team is ready to help you sell your home for the highest possible price ASAP
Key Details
Sold Price $1,810,000
Property Type Single Family Home
Sub Type Single Family Residence
Listing Status Sold
Purchase Type For Sale
Square Footage 5,879 sqft
Price per Sqft $307
MLS Listing ID 73081662
Sold Date 06/12/23
Style Colonial
Bedrooms 5
Full Baths 3
Half Baths 2
HOA Y/N false
Year Built 1980
Annual Tax Amount $18,231
Tax Year 2023
Lot Size 2.420 Acres
Acres 2.42
Property Description
Introducing the charming and elegant 12 room, five bedroom colonial located in the heart of sought-after Donnelly Estates. This exquisite home Situates on a tranquil and picturesque 2.4 acres lot, combining a wooded area, manicured lawns & a tree house, and boasts an impressive and spacious layout that exudes warmth and comfort, a gourmet kitchen and 2 master suites, making it the perfect sanctuary for modern living. This property offers a perfect balance of privacy and community. From the stunning hardwood floors to the wood burning fireplaces, every detail of this home has been carefully designed to provide a seamless blend of classic and contemporary style. With its exceptional location as walking distance to the school campus and impeccable craftsmanship, this home truly offers the ultimate in luxury living. Don't miss your opportunity to make this remarkable property your forever home.
Location
State MA
County Norfolk
Zoning R2
Direction Farm St to Donnelly Dr to Partridge Hill Rd
Rooms
Family Room Beamed Ceilings, Flooring - Hardwood, French Doors, Wet Bar, Cable Hookup, Exterior Access, Recessed Lighting
Basement Full, Finished, Walk-Out Access
Primary Bedroom Level Second
Dining Room Flooring - Hardwood, Recessed Lighting, Lighting - Overhead, Beadboard, Crown Molding
Kitchen Flooring - Hardwood, Dining Area, Countertops - Stone/Granite/Solid, Kitchen Island, Open Floorplan, Recessed Lighting, Stainless Steel Appliances, Gas Stove, Lighting - Pendant
Interior
Interior Features Recessed Lighting, Office, Foyer, Bathroom, Exercise Room, Game Room, Central Vacuum, Wet Bar
Heating Electric Baseboard, Oil, Hydro Air
Cooling Central Air, 3 or More
Flooring Tile, Carpet, Hardwood, Wood Laminate, Flooring - Hardwood
Fireplaces Number 3
Fireplaces Type Family Room, Living Room, Master Bedroom
Appliance Range, Dishwasher, Microwave, Indoor Grill, Countertop Range, Refrigerator, Freezer, Water Treatment, Vacuum System, Range Hood, Oil Water Heater, Tank Water Heater, Plumbed For Ice Maker, Utility Connections for Gas Range, Utility Connections for Gas Oven, Utility Connections for Electric Dryer
Laundry Second Floor, Washer Hookup
Exterior
Exterior Feature Storage, Professional Landscaping, Sprinkler System
Garage Spaces 3.0
Community Features Tennis Court(s), Park, Walk/Jog Trails, Stable(s)
Utilities Available for Gas Range, for Gas Oven, for Electric Dryer, Washer Hookup, Icemaker Connection, Generator Connection
Waterfront false
Roof Type Shingle
Parking Type Attached, Garage Door Opener, Storage, Paved Drive, Off Street, Paved
Total Parking Spaces 7
Garage Yes
Building
Lot Description Wooded, Cleared
Foundation Concrete Perimeter
Sewer Private Sewer
Water Private
Schools
Elementary Schools Chickering
Middle Schools Dover-Sherborn
High Schools Dover-Sherborn
Others
Senior Community false
Acceptable Financing Contract
Listing Terms Contract
Read Less
Bought with Bin Yan • Star Realty Inc.
GET MORE INFORMATION




