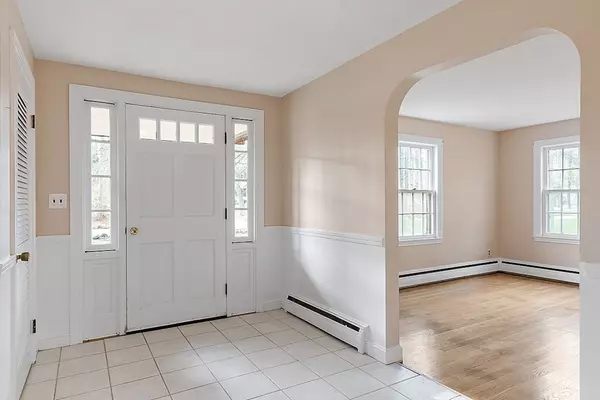For more information regarding the value of a property, please contact us for a free consultation.
83 Perkins Row Topsfield, MA 01983
Want to know what your home might be worth? Contact us for a FREE valuation!

Our team is ready to help you sell your home for the highest possible price ASAP
Key Details
Sold Price $750,000
Property Type Single Family Home
Sub Type Single Family Residence
Listing Status Sold
Purchase Type For Sale
Square Footage 2,016 sqft
Price per Sqft $372
MLS Listing ID 73107142
Sold Date 06/12/23
Style Colonial
Bedrooms 4
Full Baths 2
Half Baths 1
HOA Y/N false
Year Built 1961
Annual Tax Amount $9,929
Tax Year 2023
Lot Size 0.920 Acres
Acres 0.92
Property Description
EASY TO SHOW THROUGH SHOWING TIME LOCATION! LOCATION! LOCATION! Build equity in the midst of the Mass Audubon's Ipswich River Wildlife Sanctuary. First exterior picture is a virtual paint restoration to give you a glimpse of what this beautifully situated classic New England colonial w/ good bones could look like w/ some fresh paint on its cedar shingles. Nestled in a natures lover's paradise, 83 Perkins Row features an inviting & large entry hall,oak flooring throughout,4-5 bedrooms including one on the 1st floor & a primary ensuite, living room w/ wood burning fireplace, large eat in kitchen w/ nicely maintained original custom wood cabinetry & the mudroom/breezeway that everyone wants leading to an oversized, attached 2 car garage. Full, unfinished basement w/ abundant natural light from many windows offers the potential for an additional 1,000 sq. ft. of living space.YOUNG ROOF & HEATING SYSTEM-BRAND NEW septic system to be installed prior to closing! BROKERS SEE FIRM REMARKS.
Location
State MA
County Essex
Zoning res
Direction Rt 97 AKA High St to Perkins Row
Rooms
Basement Full, Interior Entry, Bulkhead, Concrete, Unfinished
Primary Bedroom Level Second
Dining Room Flooring - Hardwood, Lighting - Overhead
Kitchen Flooring - Vinyl, Breakfast Bar / Nook, Country Kitchen, Exterior Access, Lighting - Overhead, Breezeway
Interior
Interior Features Closet, Lighting - Overhead, Office, Mud Room, Entry Hall, Internet Available - Unknown
Heating Baseboard, Oil
Cooling None
Flooring Tile, Hardwood, Flooring - Hardwood, Flooring - Stone/Ceramic Tile
Fireplaces Number 1
Fireplaces Type Living Room
Appliance Oven, Dishwasher, Countertop Range, Oil Water Heater, Utility Connections for Electric Range, Utility Connections for Electric Oven, Utility Connections for Electric Dryer
Laundry In Basement, Washer Hookup
Exterior
Exterior Feature Balcony / Deck
Garage Spaces 2.0
Community Features Shopping, Tennis Court(s), Park, Walk/Jog Trails, Stable(s), Golf, Bike Path, Conservation Area, Highway Access, House of Worship, Public School
Utilities Available for Electric Range, for Electric Oven, for Electric Dryer, Washer Hookup
Waterfront false
Waterfront Description Beach Front, River, 3/10 to 1/2 Mile To Beach, Beach Ownership(Public,Association)
Roof Type Shingle
Parking Type Attached, Storage, Workshop in Garage, Paved Drive, Off Street
Total Parking Spaces 6
Garage Yes
Building
Lot Description Wooded
Foundation Concrete Perimeter
Sewer Private Sewer
Water Public
Schools
Elementary Schools Steward/Proctor
Middle Schools Masconomet
High Schools Masconomet
Others
Senior Community false
Acceptable Financing Contract
Listing Terms Contract
Read Less
Bought with Margaret Maher • Molisse Realty Group LLC
GET MORE INFORMATION




