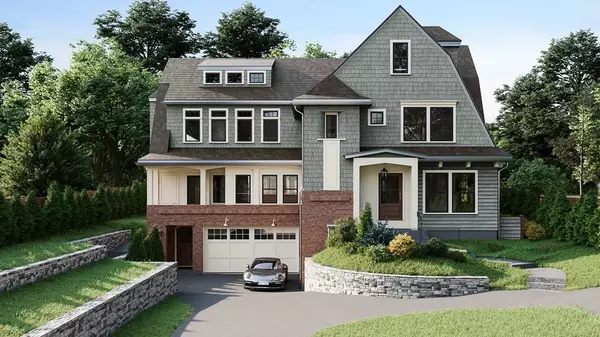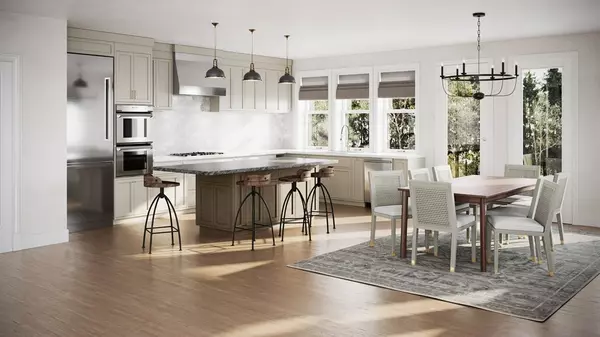For more information regarding the value of a property, please contact us for a free consultation.
149 Babcock Street #149 Brookline, MA 02446
Want to know what your home might be worth? Contact us for a FREE valuation!

Our team is ready to help you sell your home for the highest possible price ASAP
Key Details
Sold Price $3,400,000
Property Type Condo
Sub Type Condominium
Listing Status Sold
Purchase Type For Sale
Square Footage 3,867 sqft
Price per Sqft $879
MLS Listing ID 72793514
Sold Date 06/09/23
Bedrooms 4
Full Baths 4
Half Baths 1
HOA Fees $250
HOA Y/N true
Year Built 2022
Annual Tax Amount $9,999
Tax Year 2021
Lot Size 8,712 Sqft
Acres 0.2
Property Description
Welcome to the outstanding Residences at Babcock. This four-bedroom, four and a half bath luxurious townhouse, designed by Colin Smith Architecture and interior designer Kristin Conrad, boasts over 3,800sq. ft of living space on three levels. The main level offers a spacious, open floor plan with a beautifully done sitting area with dual sided fireplace that connects with a stunning family room with wet bar, luxurious Kitchen and dining room with direct access to the patio. The second level hosts two bedrooms, including an impressive primary bedroom suite with walk-in closet and ensuite bath. There are two bedrooms and two bathrooms on the third floor, one bath is ensuite. Additional highlights include high-end finishes throughout, a finished lower level with mud room, large recreation space and a two-car attached garage. Close proximity to Coolidge Corner, universities, medical facilities and public transportation. The property will be completed by early 2022.
Location
State MA
County Norfolk
Zoning T-5
Direction Corner of Freeman Street.
Rooms
Family Room Wet Bar, Open Floorplan
Basement Y
Primary Bedroom Level Second
Dining Room Exterior Access, Open Floorplan
Kitchen Pantry, Kitchen Island, Exterior Access, Open Floorplan
Interior
Interior Features Bathroom - Full, Bathroom - Double Vanity/Sink, Bathroom - Half, Sitting Room, Bathroom, Wet Bar, Finish - Cement Plaster
Heating Central, Forced Air, Fireplace(s)
Cooling Central Air
Flooring Tile, Vinyl, Hardwood
Fireplaces Number 2
Fireplaces Type Family Room
Appliance Range, Oven, Dishwasher, Disposal, Microwave, Refrigerator, Freezer, Gas Water Heater, Tank Water Heaterless, Utility Connections for Gas Range, Utility Connections for Electric Oven
Laundry Second Floor, In Unit, Washer Hookup
Exterior
Exterior Feature Sprinkler System
Garage Spaces 2.0
Community Features Public Transportation, Shopping, Park, Medical Facility, Highway Access, Private School, Public School, University
Utilities Available for Gas Range, for Electric Oven, Washer Hookup
Waterfront false
Roof Type Shingle
Parking Type Attached, Under, Garage Door Opener, Deeded, Driveway, Exclusive Parking
Garage Yes
Building
Story 4
Sewer Public Sewer
Water Public
Schools
Elementary Schools Florida Ruffin
High Schools Brookline High
Others
Senior Community false
Read Less
Bought with Donna Greene • D. M. Greene Realty
GET MORE INFORMATION




